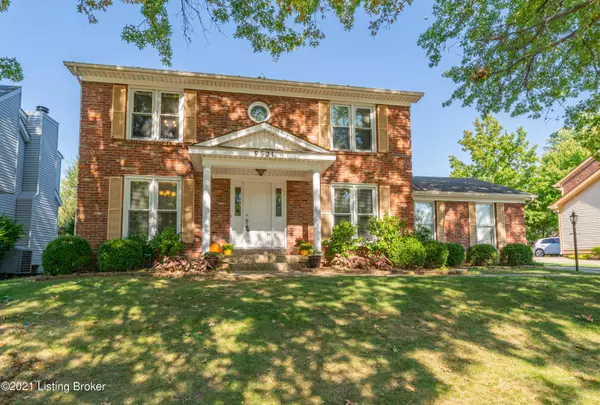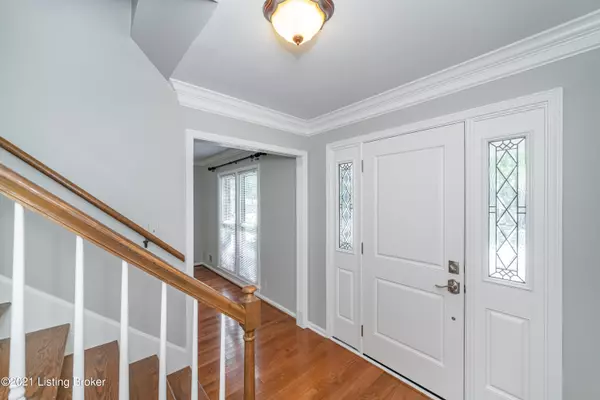For more information regarding the value of a property, please contact us for a free consultation.
9621 Tamarisk Pkwy Louisville, KY 40223
Want to know what your home might be worth? Contact us for a FREE valuation!

Our team is ready to help you sell your home for the highest possible price ASAP
Key Details
Sold Price $390,000
Property Type Single Family Home
Sub Type Single Family Residence
Listing Status Sold
Purchase Type For Sale
Square Footage 2,864 sqft
Price per Sqft $136
Subdivision Old Dorsey Place
MLS Listing ID 1597644
Sold Date 11/01/21
Bedrooms 4
Full Baths 2
Half Baths 1
HOA Fees $160
HOA Y/N Yes
Abv Grd Liv Area 2,068
Originating Board Metro Search (Greater Louisville Association of REALTORS®)
Year Built 1982
Lot Size 10,454 Sqft
Acres 0.24
Property Description
3 Best words uttered in finding the perfect house is: LOCATION, LOCATION, LOCATION. This one has it! Located in Old Dorsey Place where mature trees line the streets and sidewalks foster opportunity for the friendly wave or conversation as neighbors pass by on a morning stroll. Old Dorsey Place is conveniently located off Hurstbourne Parkway and Shelbyville Rd...making everywhere you need to be in Louisville possible within 10 min or less! This classic 2 story traditional home brings MORE than just location...it couples classic sophistication with the modern updates that you NEED! HVAC is 2019. BRAND NEW CARPETS! Newer kitchen appliances. NEW front door and sidelights. Newly updated first floor half bath....and so much more to see...For instance, upon entry you will find real WOOD FLOORING spanning the entire first floor. The open concept living room connects nicely to the family room large enough to host all the upcoming holiday gatherings. In this room you will find the home's WOOD burning fireplace and double door exit to the home's patio. A rear driveway entry garage and fully fenced in backyard connect perfectly to the patio to allow for worry free play and private backyard hosting. Back in the home on the main two levels you'll notice every wall has been recently painted a bright neutral gray sure to match your aesthetic. To finish off this level you will find a formal dining space, which could be used as a home office or school space. The nearby kitchen houses a bay window eat-in breakfast nook! In this space you will also love the granite counter tops, light cabinetry and updated appliances. The kitchen window is positioned perfectly over the deep double sink and overlooks the backyard. Creates a perfect vantage point to backyard activities. On the second floor you find the home's 4 bedrooms. All have received fresh coats of paint and brand new carpeting throughout. Each is generous in size and closet space. In the hall and nicely positioned between the bedrooms is a large full bath with double sinks and space for guests or several kiddos to comfortably brush teeth side by side. The primary bedroom has the PRIVATE full bath you have desired! Seamless glass shower, professionally tiled, updated vanity and ALL YOUR OWN! The home's basement is sure to be a surprise! It offers another LARGE living space with LIFEPROOF-water resistant flooring flowing throughout. In fact the basement was professionally waterproofed with a lifetime warranty! This room is large enough for a home theater, game room or home gym. The opportunities are endless. The basement does NOT stop there....don't miss the additional private office space with large builtins for organization with overhead recessed lighting making it THE quintessential study. There is also an additional non-conforming bedroom space that completes the finished square footage of the basement. The unfinished area has shelving and space galore for storage, laundry sorting and houses the mechanical systems. This is the IDEAL house, in the IDEAL neighborhood to give you the IDEAL start for your life's next chapter!
Location
State KY
County Jefferson
Direction From Shelbyville Rd to Dorsey Ln to Tamarisk Pkwy From Hurstbourne Ln to Tamarisk Pkwy
Rooms
Basement Finished
Interior
Heating Forced Air, Natural Gas
Cooling Central Air
Fireplace No
Exterior
Parking Features Attached, Entry Rear
Garage Spaces 2.0
Fence Privacy, Full
View Y/N No
Roof Type Shingle
Porch Patio, Porch
Garage Yes
Building
Lot Description Sidewalk
Story 2
Foundation Poured Concrete
Sewer Public Sewer
Water Public
Structure Type Brick
Schools
School District Jefferson
Read Less

Copyright 2025 Metro Search, Inc.




