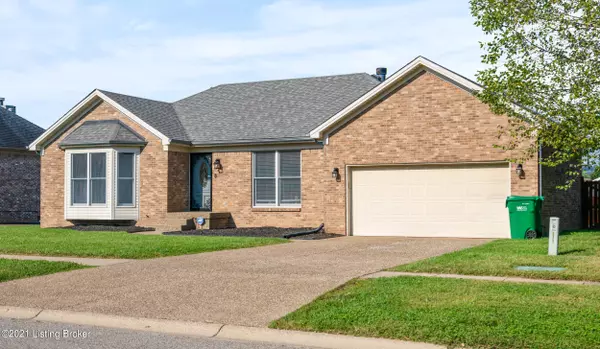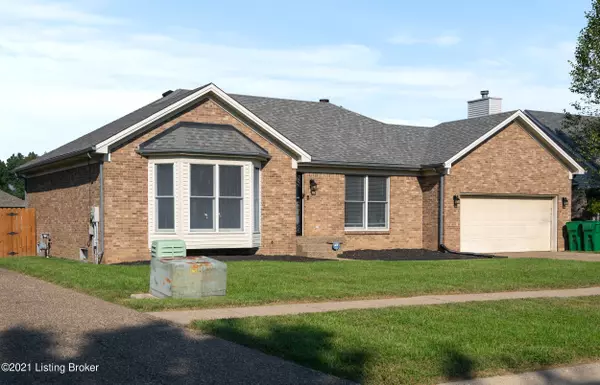For more information regarding the value of a property, please contact us for a free consultation.
10104 Twilight Dr Louisville, KY 40272
Want to know what your home might be worth? Contact us for a FREE valuation!

Our team is ready to help you sell your home for the highest possible price ASAP
Key Details
Sold Price $276,000
Property Type Single Family Home
Sub Type Single Family Residence
Listing Status Sold
Purchase Type For Sale
Square Footage 2,377 sqft
Price per Sqft $116
Subdivision Ashby Woods
MLS Listing ID 1597475
Sold Date 12/06/21
Style Ranch
Bedrooms 3
Full Baths 3
HOA Fees $250
HOA Y/N Yes
Abv Grd Liv Area 1,577
Originating Board Metro Search (Greater Louisville Association of REALTORS®)
Year Built 1994
Lot Size 9,147 Sqft
Acres 0.21
Property Description
**Back on the market due to buyer's financing falling through** COME AND SEE THIS BEAUTIFUL 3 BED- 3 BATH, RANCH STYLE HOME. OPEN FLOOR CONCEPT WITH VAULTED CEILINGSIN THE GREAT ROOM AS SOON AS YOU WALK IN THE FRONT DOOR. WOOD BURNING FIRE PLACE IN CORNER OF GREAT ROOM. NEW FLOORS THROUGHOUT THE ENTIRE FIRST FLOOR. THE MASTER BEDRROM HAS A SPACIOUS BATHROOM AND WALK IN CLOSET. AMAZING BACK PATIO WITH ABOVE GROUND POOL AND PLENTY OF SPACE TO HOST FAMILY AND FRIEND GATHERINGS. PARTIALLY FINISHED BASEMENT INCLUDES A FULL BATH. SEVERAL OPTIONS FOR THE BASEMENT INCLUDE LIVING ROOM, SPARE BEDROOM, OFFICE, GAME ROOM, ETC. Bedroom right next to basement is double door for easy access to move furniture and other items to basement! HOT TUB ON PATIO WILL NOT BE STAYING WITH HOME. EXTRA VINYL FLOORING IN BASEMENT WILL ALSO NOT BE STAYING
Location
State KY
County Jefferson
Direction Dixie Highway to Ashby Lane. Turn right on Twilight Drive. Second option take I-65 south to Gene Snyder Fwy to Ky 1934. Turn right onto Ashby lane. Turn Left onto Twilight Dr.
Rooms
Basement Partially Finished
Interior
Heating Forced Air, Natural Gas
Cooling Central Air
Fireplaces Number 1
Fireplace Yes
Exterior
Parking Features Attached, Entry Front, Driveway
Garage Spaces 2.0
Fence Privacy, Wood
Pool Above Ground
View Y/N No
Roof Type Shingle
Porch Patio
Garage Yes
Building
Lot Description Sidewalk
Story 1
Foundation Poured Concrete
Sewer Public Sewer
Water Public
Architectural Style Ranch
Structure Type Brick Veneer
Schools
School District Jefferson
Read Less

Copyright 2025 Metro Search, Inc.




