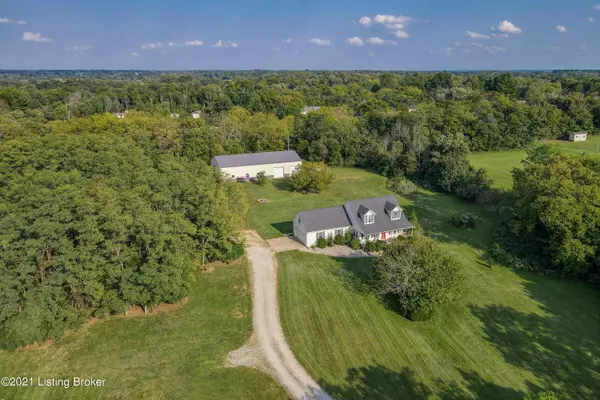For more information regarding the value of a property, please contact us for a free consultation.
5011 Centerfield Dr Crestwood, KY 40014
Want to know what your home might be worth? Contact us for a FREE valuation!

Our team is ready to help you sell your home for the highest possible price ASAP
Key Details
Sold Price $399,900
Property Type Single Family Home
Sub Type Single Family Residence
Listing Status Sold
Purchase Type For Sale
Square Footage 2,128 sqft
Price per Sqft $187
MLS Listing ID 1596649
Sold Date 11/12/21
Bedrooms 3
Full Baths 2
Half Baths 1
HOA Y/N No
Abv Grd Liv Area 2,080
Originating Board Metro Search (Greater Louisville Association of REALTORS®)
Year Built 1998
Lot Size 3.380 Acres
Acres 3.38
Property Description
This is your Kentucky dream home!!! Located on 3.38 acres and tucked serenely off of Centerfield Dr in Crestwood, this southern, farm-style home checks all the boxes. Located in Oldham Co: check, 1st Floor Primary Suite: check, large front porch: check (feed the deer from your front door), a newly constructed 40' x 80' pole barn: check, updated kitchen: check, completely private back patio: check...and the list goes on and on. Cross the threshold into the family room. The home maintains an open floor plan with seamless transitions into the dining space and large updated kitchen. With easy access to the secluded back patio from the dining area, the home is perfect for entertaining friends and family or just enjoying a quiet moment to yourself. The first floor laundry/mudroom is conveniently located at the garage entry and there is a 1/2 bath on the main level. The first floor primary bedroom is a generous size and includes an en suite bath and a large walk-in closet. Upstairs features 2 large, brightly lit bedrooms, a huge finished bonus room, and a 2nd full bath. This gem won't last. Call the list agent today for more information or to schedule a private viewing!
Location
State KY
County Oldham
Direction Hwy 22 to Centerfield Dr, home on right (setback from roadway).
Rooms
Basement None
Interior
Heating Forced Air, Natural Gas
Cooling Central Air
Fireplace No
Exterior
Parking Features Attached, Entry Side, See Remarks
Garage Spaces 2.0
Fence None
View Y/N No
Roof Type Shingle
Porch Patio, Porch
Garage Yes
Building
Lot Description Cleared, Level
Story 2
Foundation Crawl Space, Concrete Blk
Sewer Septic Tank
Water Public
Structure Type Vinyl Siding,Wood Frame
Schools
School District Oldham
Read Less

Copyright 2025 Metro Search, Inc.




