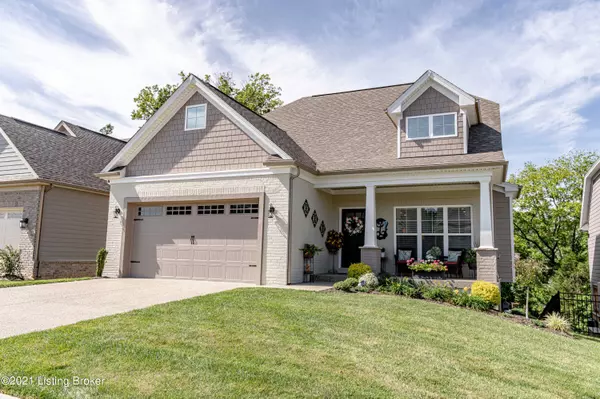For more information regarding the value of a property, please contact us for a free consultation.
6511 Claymont Village Dr Crestwood, KY 40014
Want to know what your home might be worth? Contact us for a FREE valuation!

Our team is ready to help you sell your home for the highest possible price ASAP
Key Details
Sold Price $450,000
Property Type Single Family Home
Sub Type Single Family Residence
Listing Status Sold
Purchase Type For Sale
Square Footage 2,282 sqft
Price per Sqft $197
Subdivision Villas At Claymont Springs
MLS Listing ID 1595606
Sold Date 10/15/21
Style Open Plan
Bedrooms 3
Full Baths 2
Half Baths 1
HOA Fees $150
HOA Y/N Yes
Abv Grd Liv Area 2,282
Originating Board Metro Search (Greater Louisville Association of REALTORS®)
Year Built 2019
Lot Size 6,098 Sqft
Acres 0.14
Property Description
Welcome home to this gorgeous 1.5 story home w/2 car garage and upgrades galore! This home features an open floorplan w/hardwood floors, spacious kitchen w/custom cabinets, granite, built in oven, walk in pantry and huge island with seating for 4! The vaulted great room can be seen from the second story as well. First floor luxurious primary suite includes walk in closet, double vanity w/granite, walk-in tiled shower and free standing soaker tub. Upstairs you will find 2 additional spacious bedrooms and a large office space. The unfinished walkout lower level is ready for finishing! Outside you will find a multi-level covered deck & covered patio, great for entertaining! Monthly Maint. fee of $125 takes care of yard maintenance. Close to shopping and more!
Location
State KY
County Oldham
Direction I-71N to Crestwood Exit 14, R on 329, R onto Claymont Crossing, R into neighborhood on Claymont Village Drive
Rooms
Basement Walkout Unfinished
Interior
Heating Forced Air, Natural Gas
Cooling Central Air
Fireplaces Number 1
Fireplace Yes
Exterior
Parking Features Attached, Entry Front
Garage Spaces 2.0
Fence None
View Y/N No
Roof Type Shingle
Porch Patio, Porch
Garage Yes
Building
Lot Description Cul-De-Sac, Covt/Restr, Sidewalk
Story 2
Foundation Poured Concrete
Sewer Public Sewer
Water Public
Architectural Style Open Plan
Structure Type Cement Siding,Brick Veneer
Schools
School District Oldham
Read Less

Copyright 2025 Metro Search, Inc.




