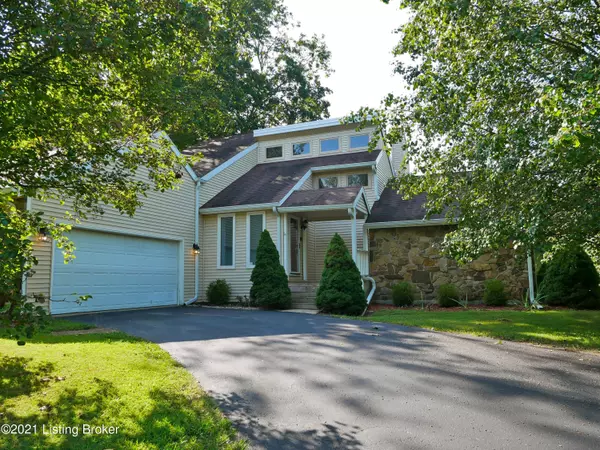For more information regarding the value of a property, please contact us for a free consultation.
379 Brentwood Dr Madison, IN 47250
Want to know what your home might be worth? Contact us for a FREE valuation!

Our team is ready to help you sell your home for the highest possible price ASAP
Key Details
Sold Price $260,000
Property Type Single Family Home
Sub Type Single Family Residence
Listing Status Sold
Purchase Type For Sale
Square Footage 3,247 sqft
Price per Sqft $80
Subdivision Brentwood Estates
MLS Listing ID 1595272
Sold Date 11/01/21
Bedrooms 3
Full Baths 3
Half Baths 1
HOA Y/N No
Abv Grd Liv Area 2,529
Originating Board Metro Search (Greater Louisville Association of REALTORS®)
Year Built 1980
Lot Size 0.330 Acres
Acres 0.33
Property Description
Make this 3 bedroom, 3.5 bath home in an established neighborhood yours today! Lots of space for the money! First floor has the main bedroom with private full bath as well as a half bath. Kitchen has butcher block style counter. Second floor has 2 bedrooms, 1 full bath and a large landing area that could be an office or craft area. Home has plenty of flex space in basement and 2nd floor balcony area. Basement has second stairway to garage on main level and provides space for storage. Finished 2.5 car garage with insulated overhead door. Workbench in garage and flooring in basement included. There are 2-200amp breaker boxes with space to expand. Home pre-inspected and minor issues resolved and no major defects noted. Inspection Summary is attached to sellers disclosure.
Location
State IN
County Jefferson
Direction From 304 Jefferson St, go north on US-421. Turn west onto Milton St/Michigan Rd. Turn west onto Elmhurst Rd. Turn left onto Maplewood Dr then right onto Brentwood Dr. Home will be on left.
Rooms
Basement Partially Finished
Interior
Heating Forced Air
Cooling Central Air
Fireplace No
Exterior
Parking Features Attached
Garage Spaces 2.0
View Y/N No
Roof Type Shingle
Garage Yes
Building
Story 2
Structure Type Stone,Vinyl Siding
Read Less

Copyright 2025 Metro Search, Inc.




