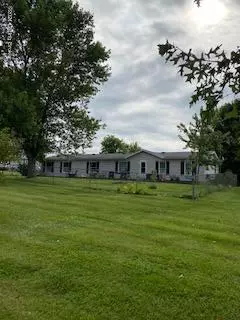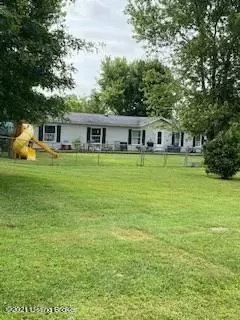For more information regarding the value of a property, please contact us for a free consultation.
366 Devin Dr Bedford, KY 40006
Want to know what your home might be worth? Contact us for a FREE valuation!

Our team is ready to help you sell your home for the highest possible price ASAP
Key Details
Sold Price $183,000
Property Type Single Family Home
Sub Type Single Family Residence
Listing Status Sold
Purchase Type For Sale
Square Footage 2,004 sqft
Price per Sqft $91
Subdivision Adams Farm
MLS Listing ID 1593876
Sold Date 09/30/21
Bedrooms 3
Full Baths 2
Half Baths 1
HOA Y/N No
Abv Grd Liv Area 2,004
Originating Board Metro Search (Greater Louisville Association of REALTORS®)
Year Built 1997
Lot Size 9.200 Acres
Acres 9.2
Property Description
Schedule your showing today before this large one-owner manufactured home is gone.It has 2x6 walls, set on full concrete slab with FHA-approved tie-downs, fully-fenced yard, playgorund equipment, 12x7 storage shed, fire pit, propane fireplace, 28x32 metal outbuilding which can be used for a multiple car garage, and an underground storm shelter. Many udates include lots of replacement kitchen cabinets for tons of storage, deep double kitchen sink, new faucet, huge built-in spice rack, replaced roof, new double-hung windows with transferable warranty, nice thick carpet, most vinyl flooring and upgraded bathrooms. ALL THIS and they are leaving ALL appliances except 3 stand alone freezers which do not stay. Appliances staying include washer and dryer, 2 refrigerators, microwave, range and dishwasher. Property goes back to the creekline where there is plenty of wildlife.
Location
State KY
County Trimble
Direction From I-71 take 421 N to Bedford. Stay on 421 through Bedford for 11 miles to Hwy 2870 (New Hope Road). Go 3.5 miles to Devin Drive. (Large Yellow Bldg.) Go .3 miles to house on left.
Rooms
Basement None
Interior
Heating Electric, Natural Gas, Propane
Cooling Central Air
Fireplaces Number 1
Fireplace Yes
Exterior
Exterior Feature Out Buildings, Porch, Deck, Creek
Parking Features Detached, Off-Street Parking, Driveway
Garage Spaces 2.0
Fence Chain Link
View Y/N No
Roof Type Shingle
Garage Yes
Building
Lot Description Cleared, Irregular, Level, Wooded
Story 1
Foundation Crawl Space, Slab, Poured Concrete
Structure Type Wood Frame,Vinyl Siding
Schools
School District Trimble
Read Less

Copyright 2025 Metro Search, Inc.




