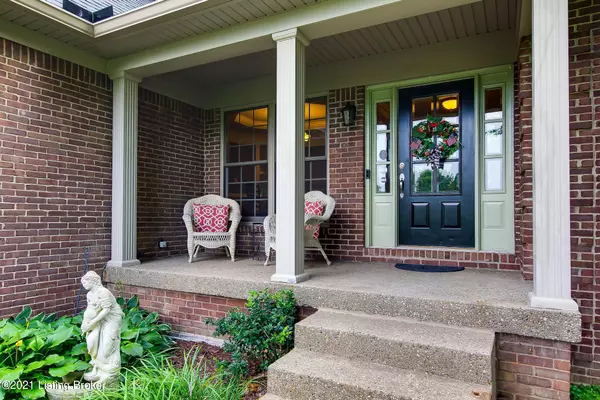For more information regarding the value of a property, please contact us for a free consultation.
895 Lakeside Dr Taylorsville, KY 40071
Want to know what your home might be worth? Contact us for a FREE valuation!

Our team is ready to help you sell your home for the highest possible price ASAP
Key Details
Sold Price $503,000
Property Type Single Family Home
Sub Type Single Family Residence
Listing Status Sold
Purchase Type For Sale
Square Footage 3,317 sqft
Price per Sqft $151
Subdivision Hillsborough Estates
MLS Listing ID 1592920
Sold Date 09/28/21
Bedrooms 5
Full Baths 3
Half Baths 1
HOA Y/N No
Abv Grd Liv Area 2,333
Originating Board Metro Search (Greater Louisville Association of REALTORS®)
Year Built 2003
Lot Size 4.210 Acres
Acres 4.21
Property Description
Nestled on a 4 + acre wooded lot with a quiet flat cleared area next to creek. Located in the desirable Hillsborough Estates this 5 bedroom, 3 1/2 bath move in ready home is a must see. Main floor has beautiful hardwood floors with gas fireplace surrounded by granite. Many new Anderson windows with remote control shades for ease of adjusting sunlight entering home. Granite countertops. Screened in deck area for enjoying all types of weather. Has a new roof and gutters with gutter guard. Nice 9 foot ceilings in basement living room with bar area for entertaining and a 2nd fireplace. Offers a walk in pantry and abundance of storage space. Exit out the walkout basement to a gorgeous Koi pond and garden area perfect for enjoying some quiet time. Several warranties to be conveyed to new owner
Location
State KY
County Spencer
Direction From Highway 55 take 1633 to Hillsborough Estates. Turn onto Rolling Trail. In a half mile turn left on Lakeside Dr. Property is approximately 1 mile on left.
Rooms
Basement Walkout Part Fin
Interior
Heating Natural Gas, Propane
Cooling Central Air
Fireplaces Number 2
Fireplace Yes
Exterior
Garage Spaces 2.0
View Y/N No
Roof Type Shingle
Porch Deck, Patio
Garage Yes
Building
Lot Description Cleared, Wooded
Story 2
Foundation Poured Concrete
Sewer Septic Tank
Water Public
Structure Type Vinyl Siding,Wood Frame,Brick
Schools
School District Spencer
Read Less

Copyright 2025 Metro Search, Inc.




