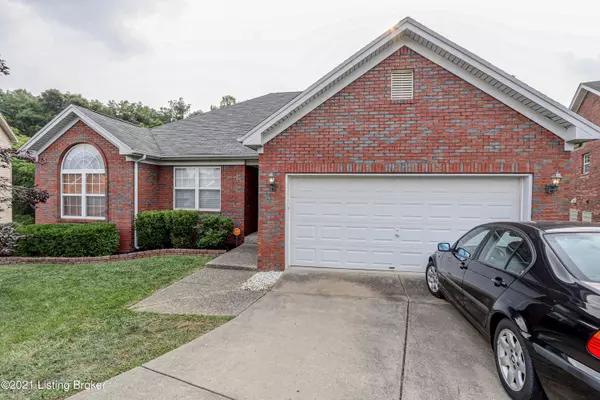For more information regarding the value of a property, please contact us for a free consultation.
7004 Top Walnut Ct Louisville, KY 40229
Want to know what your home might be worth? Contact us for a FREE valuation!

Our team is ready to help you sell your home for the highest possible price ASAP
Key Details
Sold Price $340,000
Property Type Single Family Home
Sub Type Single Family Residence
Listing Status Sold
Purchase Type For Sale
Square Footage 3,223 sqft
Price per Sqft $105
Subdivision Cooper Farms
MLS Listing ID 1592661
Sold Date 09/16/21
Bedrooms 3
Full Baths 2
HOA Fees $450
HOA Y/N Yes
Abv Grd Liv Area 1,747
Originating Board Metro Search (Greater Louisville Association of REALTORS®)
Year Built 2004
Lot Size 9,583 Sqft
Acres 0.22
Property Description
WELCOME HOME to this beautiful brick ranch in highly desirable Cooper Farms subdivision! Spacious floor plan with a total of 3,323 SQUARE FEET! Walkout finished basement with the potential for a bathroom add on. Full 2 car attached garage. 3 bedrooms and 2 full baths all on the main floor. Large backyard that backs up to woods with a new black aluminum full fence. Choose to admire the view of trees from the large deck OR the covered patio downstairs. Stunning kitchen with stainless steel appliances, wood cabinets, breakfast bar and dining area. Spacious primary bedroom with attached bathroom suite that offers double sinks, soaking tub, stand up shower and huge walk in closet! You have to see all this beauty has to offer for yourself, schedule your private showing today!
Location
State KY
County Jefferson
Direction Preston Hwy to Mt. Washington Rd, Left to 2nd entrance to Cooper Farms Subdivision to Left on Black Walnut Cir to street.
Rooms
Basement Walkout Finished, Walkout Part Fin
Interior
Heating Forced Air, Natural Gas
Cooling Central Air
Fireplaces Number 1
Fireplace Yes
Exterior
Parking Features Attached
Garage Spaces 2.0
Fence Full
View Y/N No
Roof Type Shingle
Garage Yes
Building
Lot Description Cul De Sac, Sidewalk
Story 1
Structure Type Brick,Brk/Ven
Read Less

Copyright 2025 Metro Search, Inc.




