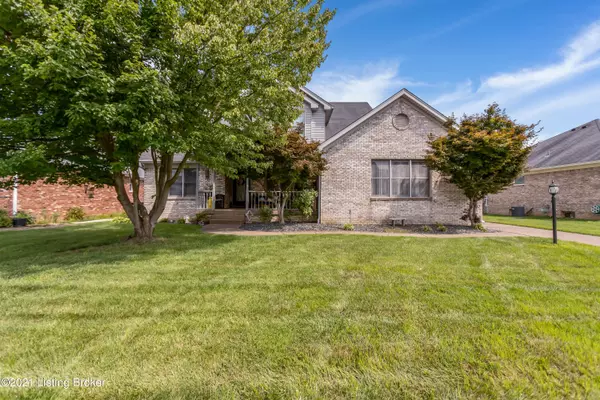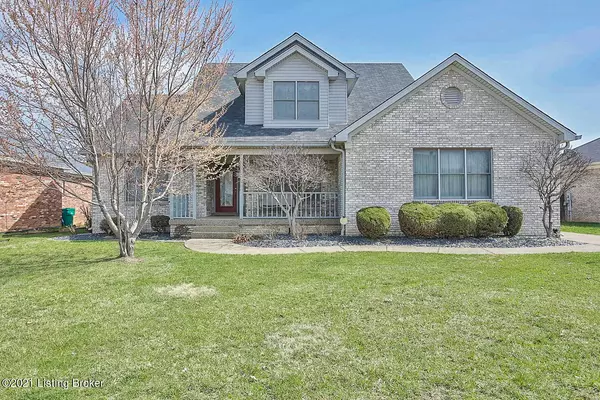For more information regarding the value of a property, please contact us for a free consultation.
5021 Hunters Point Cir Louisville, KY 40216
Want to know what your home might be worth? Contact us for a FREE valuation!

Our team is ready to help you sell your home for the highest possible price ASAP
Key Details
Sold Price $345,200
Property Type Single Family Home
Sub Type Single Family Residence
Listing Status Sold
Purchase Type For Sale
Square Footage 3,246 sqft
Price per Sqft $106
Subdivision Hunters Pointe
MLS Listing ID 1591328
Sold Date 09/15/21
Style Cape Cod
Bedrooms 4
Full Baths 3
Half Baths 1
HOA Fees $150
HOA Y/N Yes
Abv Grd Liv Area 2,546
Originating Board Metro Search (Greater Louisville Association of REALTORS®)
Year Built 1996
Lot Size 9,583 Sqft
Acres 0.22
Property Description
WELCOME HOME...This amazing Cape Cod home is located in Hunters Point Subdivision and features over 3200 sqft of living space and lots of storage area. As you enter the front door to a very nice and inviting great room with vaulted ceilings & beautiful fireplace for relaxing. Newer laminate wood flooring completes this room perfectly. The large eat in kitchen has plenty of cabinets, counter space, built in desk. pantry and space for the entire family, but If you need extra space for family dinners just move into the formal dining room. The spacious Primary bedroom has plenty of room for large furniture with on suite that includes a garden tub, shower & a large walk-in closet. This home has plenty of room for a growing family...The In-Law Suite has a private front entrance and features a living room, bedroom w/walk-in closet and Jack & Jill full bath. No going up & down stairs to do your Laundry....Laundry room is on the main level. There are 2 large bedrooms upstairs with a full bath and walk-in closets. The basement has approx. 700+ sqft nicely finished area with bar that will wow you, also a ½ bath for all your party guest and still offers plenty of hidden storage space/rooms in the basement. Fully fence in back yard with a 3 car detached garage is a mans dream. Lots of parking in the back. Nice size deck with a retractable awning for you to have shade on those sunny days or just relax in the sun. This home has it all and more...come take a look, this property will not disappoint.
Location
State KY
County Jefferson
Direction Dixie Hwy to Lower Hunters Trace, right on Greenview, Left on to street
Rooms
Basement Partially Finished
Interior
Heating Forced Air, Natural Gas
Cooling Central Air
Fireplace No
Exterior
Parking Features Detached
Garage Spaces 3.0
Fence Privacy, Full
View Y/N No
Roof Type Shingle
Porch Deck, Porch
Garage Yes
Building
Story 2
Foundation Poured Concrete
Water Public
Architectural Style Cape Cod
Structure Type Brick Veneer,Brick
Read Less

Copyright 2025 Metro Search, Inc.




