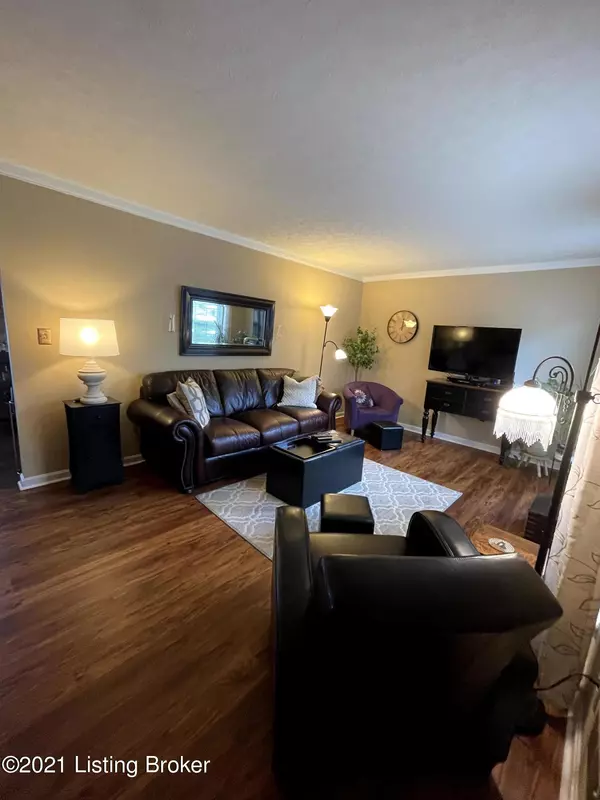For more information regarding the value of a property, please contact us for a free consultation.
8612 Shenandoah Dr Pewee Valley, KY 40056
Want to know what your home might be worth? Contact us for a FREE valuation!

Our team is ready to help you sell your home for the highest possible price ASAP
Key Details
Sold Price $250,000
Property Type Single Family Home
Sub Type Single Family Residence
Listing Status Sold
Purchase Type For Sale
Square Footage 1,424 sqft
Price per Sqft $175
Subdivision Ashbrooke
MLS Listing ID 1590890
Sold Date 08/06/21
Style Cape Cod
Bedrooms 4
Full Baths 2
HOA Y/N No
Abv Grd Liv Area 1,424
Originating Board Metro Search (Greater Louisville Association of REALTORS®)
Year Built 1995
Lot Size 10,018 Sqft
Acres 0.23
Property Description
This Cape Cod home is absolutely darling! Conveniently located just minutes from the interstate. Oldham County KY boasts amazing school systems, quality in community, and amenities galore!
8612 Shenandoah Drive has a first floor primary suite, 3 rooms upstairs which can all be used as bedrooms best part is the whole left side of the hall is lined with CLOSETS!
Beautiful flooring throughout the main level, new appliances and granite countertops. Off the kitchen you'll find the perfect deck to relax on while viewing the awesome flower/rock garden. So peaceful and serene!
Location
State KY
County Oldham
Direction I-264 to KY-1447/Westport Rd exit, EXIT 21. slight right onto Westport Rd/KY-1447 go 7.33 miles Turn left onto La Grange Rd/KY-146 1.21 miles Turn right onto Ash Ave/KY-362. Then 1.32 miles Turn left onto Ashbrooke Dr. Then 0.06 miles Turn left to stay on Ashbrooke Dr. Then 0.28 miles Take the 3rd right onto Shenandoah Dr. Then 0.11 miles 8612 SHENANDOAH DR is on the right.
Rooms
Basement None
Interior
Heating Forced Air
Cooling Central Air
Fireplace No
Exterior
Parking Features Driveway
Garage Spaces 2.0
Fence Privacy, Partial
View Y/N No
Roof Type Shingle
Porch Deck
Garage Yes
Building
Lot Description Level
Story 2
Foundation Slab
Sewer Public Sewer
Water Public
Architectural Style Cape Cod
Structure Type Vinyl Siding
Read Less

Copyright 2025 Metro Search, Inc.




