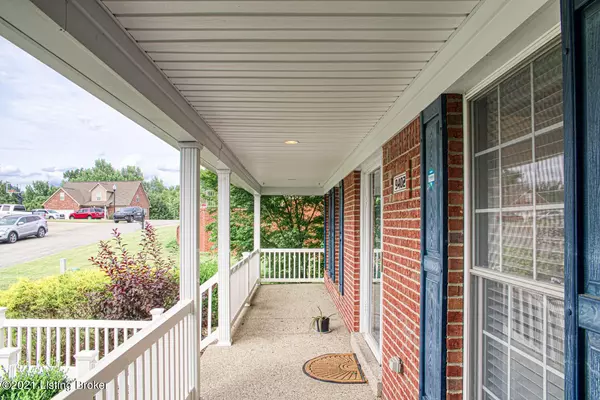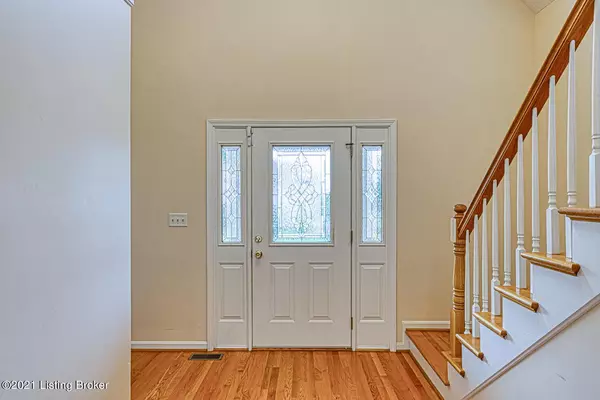For more information regarding the value of a property, please contact us for a free consultation.
9402 Amber Ridge Ct Louisville, KY 40272
Want to know what your home might be worth? Contact us for a FREE valuation!

Our team is ready to help you sell your home for the highest possible price ASAP
Key Details
Sold Price $368,000
Property Type Single Family Home
Sub Type Single Family Residence
Listing Status Sold
Purchase Type For Sale
Square Footage 3,144 sqft
Price per Sqft $117
Subdivision Stoneridge Landing
MLS Listing ID 1590682
Sold Date 08/05/21
Bedrooms 5
Full Baths 4
Half Baths 1
HOA Fees $250
HOA Y/N Yes
Abv Grd Liv Area 2,410
Originating Board Metro Search (Greater Louisville Association of REALTORS®)
Year Built 2004
Lot Size 0.410 Acres
Acres 0.41
Property Description
Walk up to this cozy covered front porch into this beautiful 5 beds 4 full and 1 half baths with attached 3 car garage sitting on a meticulously landscaped with over 3,000 finished sq ft of living and entertaining space. This Home features hardwood floors throughout the 1st floor, 1st floor Master Suite has a private Bath with whirlpool, a separate Shower, and double vanity. The great room has corner Fireplace, Formal Dining room, Kitchen with Pantry, Dining area with Bay window, Another 1st floor Bedroom with full Bath, guest half Bath, and 1st floor Laundry off Kitchen. 2-story Foyer entry way 'opens up' to the 2nd floor Landing providing additional natural lighting. The 2nd floor is completed with 2 more Bedrooms and Jack & Jill Bath. Continuing into the finished Basement.
Location
State KY
County Jefferson
Direction Dixie to East Pages to Stone Wynde to Amber Ridge Ct.
Rooms
Basement Finished, Walkout Finished
Interior
Heating Natural Gas
Cooling Central Air
Fireplace No
Exterior
Exterior Feature Porch, Deck
Parking Features Attached, Entry Side, Driveway
Garage Spaces 3.0
Fence Other, Partial
View Y/N No
Roof Type Shingle
Garage Yes
Building
Lot Description Cul De Sac
Story 2
Foundation Poured Concrete
Structure Type Brick,Brk/Ven
Schools
School District Jefferson
Read Less

Copyright 2025 Metro Search, Inc.




