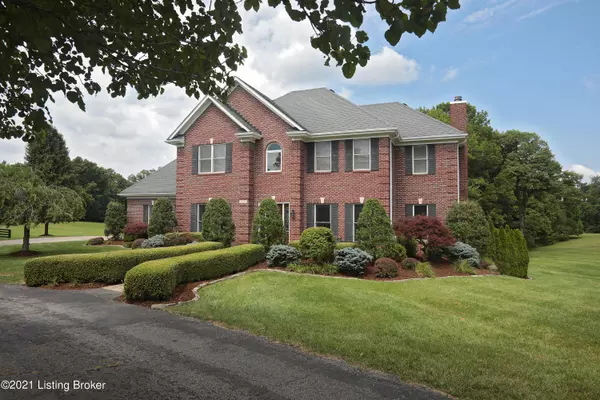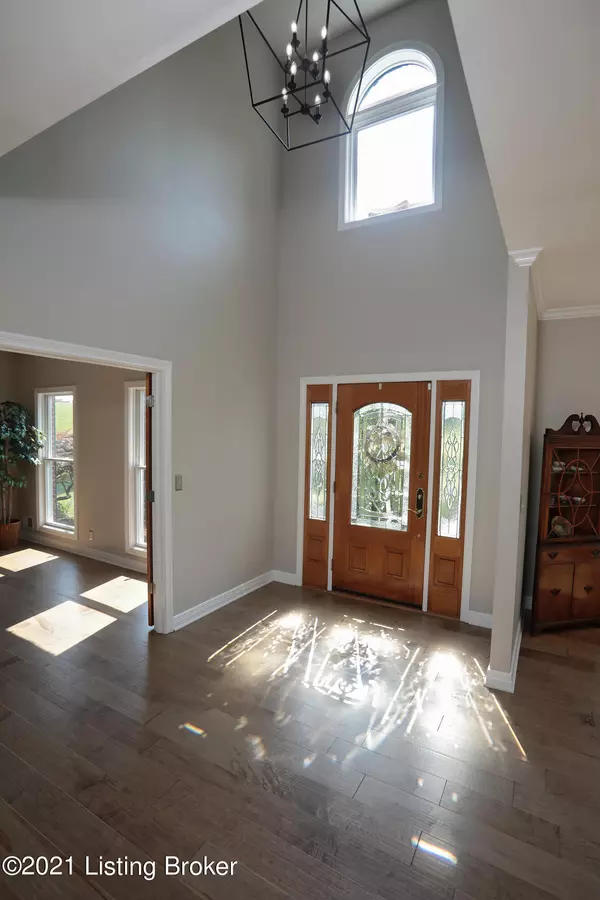For more information regarding the value of a property, please contact us for a free consultation.
16413 Crooked Ln Fisherville, KY 40023
Want to know what your home might be worth? Contact us for a FREE valuation!

Our team is ready to help you sell your home for the highest possible price ASAP
Key Details
Sold Price $655,000
Property Type Single Family Home
Sub Type Single Family Residence
Listing Status Sold
Purchase Type For Sale
Square Footage 4,266 sqft
Price per Sqft $153
Subdivision Ridge Wood Farms
MLS Listing ID 1590552
Sold Date 08/12/21
Bedrooms 4
Full Baths 3
Half Baths 1
HOA Fees $1,269
HOA Y/N Yes
Abv Grd Liv Area 2,886
Originating Board Metro Search (Greater Louisville Association of REALTORS®)
Year Built 1997
Lot Size 4.810 Acres
Acres 4.81
Property Description
Looking for a little room to roam, yet close to expressways, shopping and daily conveniences? This is it! Situated on a partially wooded 5 acres (+/-) with gorgeous saltwater pool in desirable Ridge Wood Farms, this two-story home offers an open twist on a traditional floor plan, loaded with updates! The tree-lined curved driveway escorts you to a landscaped front walkway, leading to a gracious two-story foyer where you'll find an expansive layout of living spaces enveloped in brand new plank wood flooring. To the right is a home office study with French doors and closet, which can also serve as a main floor guest bedroom. The elegant formal dining room affords plenty of space for serving buffet and china cabinet and is adjacent to the guest powder room. The eat-in kitchen has been beautifully updated in recent years, consisting of an abundance of custom cabinetry, center island with built-in breakfast bar/dining table, separate beverage station with undercounter refrigerator, granite counters, custom backsplash and pantry. Perfect for entertaining, the kitchen is completely open to a spacious family room, featuring fireplace with wall of built-in bookcases and access to the maintenance free grilling/sun deck with gas line for grill. You'll be astounded by the abundance of natural light that fills this home via Pella window package! A split staircase leads to the second level, where you'll find a rear facing primary bedroom suite, offering a sitting area, luxurious bathroom with double bowl vanity, walk-in shower, jetted tub, separate water closet and huge walk-in wardrobe closet. Two additional bedrooms feature large walk-in closets, a shared bathroom with double bowl vanity and separate tub-shower, and for added convenience, a laundry room with utility tub sink. The walkout lower level offers more entertaining/living space, featuring open family room with fireplace and wet bar, billiards area, 5th bedroom with closet (no window but has an adjacent walkout egress), full bathroom and plenty of storage. Glass doors lead to a paver patio which transitions to the perimeter patio surrounding the in-ground saltwater pool with the most beautiful panoramic views of nature, wildlife, and exceptional sunrises and sunsets! This really is a little slice of Heaven!! In the years following the custom building of this special residence, the owner has performed numerous updates through the years, including remodeled kitchen (2012), rebuilt deck with maintenance free materials, black aluminum railing and solar cap post lighting, engineered wood plank flooring throughout main level (2021), updated powder room, 2nd floor and lower level guest bathrooms (2021), new flooring in laundry room (2021), new foyer chandelier (2021), interior door hardware (2021), most of the home interior painted, including all trim (2021), exterior of the home painted (2021), instant tankless water heater (2005), two HVAC systems (2nd floor furnace and AC replaced 5 years ago; LL furnace replaced 8 years ago), roof replaced approximately 10 years ago, new dishwasher (2020) and so much more!!
Location
State KY
County Jefferson
Direction 265 to Taylorsville Road exit South to 155; just past Routt Road, take a right onto Crooked Lane; house ahead on the right.
Rooms
Basement Walkout Finished
Interior
Heating Forced Air, Natural Gas, Propane
Fireplaces Number 1
Fireplace Yes
Exterior
Exterior Feature Patio, Pool - In Ground, Porch, Deck
Parking Features Attached, Entry Side
Garage Spaces 2.0
Fence Other, Partial
View Y/N No
Roof Type Shingle
Garage Yes
Building
Lot Description Covt/Restr
Story 2
Foundation Poured Concrete
Structure Type Brick
Schools
School District Jefferson
Read Less

Copyright 2025 Metro Search, Inc.




