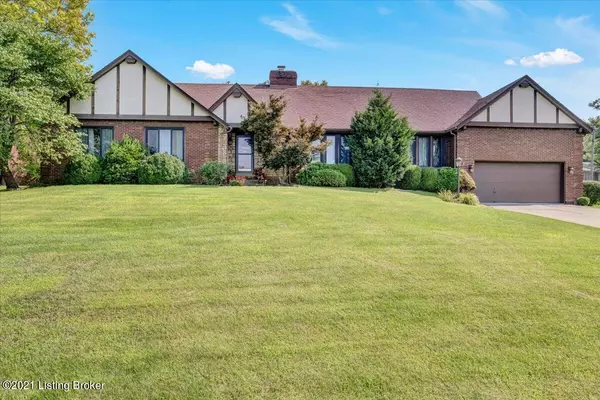For more information regarding the value of a property, please contact us for a free consultation.
6709 Shelburn Dr Crestwood, KY 40014
Want to know what your home might be worth? Contact us for a FREE valuation!

Our team is ready to help you sell your home for the highest possible price ASAP
Key Details
Sold Price $370,000
Property Type Single Family Home
Sub Type Single Family Residence
Listing Status Sold
Purchase Type For Sale
Square Footage 2,790 sqft
Price per Sqft $132
Subdivision Shelburn Oaks
MLS Listing ID 1590397
Sold Date 09/13/21
Style Ranch
Bedrooms 3
Full Baths 2
HOA Y/N No
Abv Grd Liv Area 2,183
Originating Board Metro Search (Greater Louisville Association of REALTORS®)
Year Built 1977
Lot Size 1.050 Acres
Acres 1.05
Property Description
Award winning Oldham County schools just around the corner! This stunning spacious ranch is situated on a large corner lot w/ over an acre of lush landscaping. Formal living room & generously sized family room that features vaulted ceiling, fireplace & wet bar. Updated Kitchen is bright & open w/ tons of natural light, large island w/ bar seating, separate dining area & ample cabinets & counterspace. Oversized primary bedroom is complete w/ en suite bath & 2 closets. There are two additional bedrooms & a full bath w/ dual sink vanity & linen closet. Laundry & formal dining complete the main floor. The partially finished basement offers extra living space along w/ great storage! The huge partially covered deck is the perfect place to entertain family & friends.
Location
State KY
County Oldham
Direction I-71 to KY-329 towards Crestwood, PeWee Valley. Turn left onto Shelburn Dr, house is on the left.
Rooms
Basement Partially Finished
Interior
Heating Electric, Forced Air, Heat Pump
Cooling Central Air, Heat Pump
Fireplaces Number 1
Fireplace Yes
Exterior
Exterior Feature See Remarks
Parking Features Entry Front
Garage Spaces 2.0
Fence Electric
View Y/N No
Roof Type Shingle
Porch Deck, Patio, Porch
Garage Yes
Building
Lot Description Corner Lot
Story 1
Foundation Crawl Space
Sewer Public Sewer
Water Public
Architectural Style Ranch
Structure Type Brick Veneer
Read Less

Copyright 2025 Metro Search, Inc.




