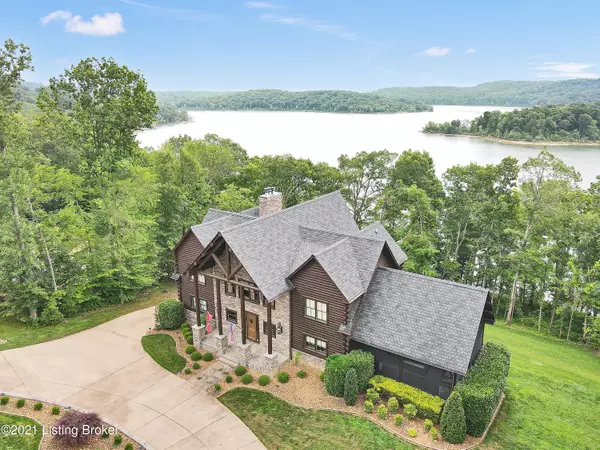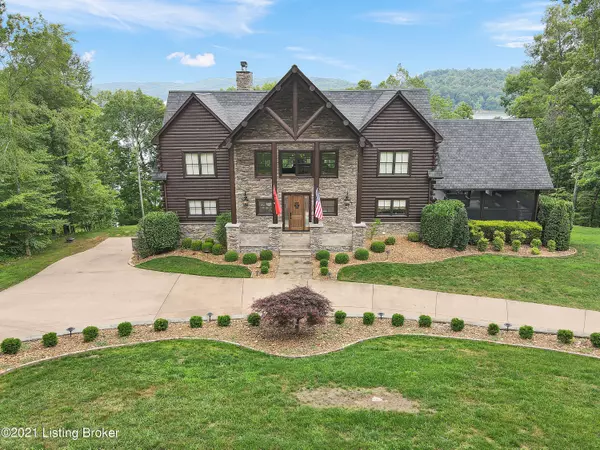For more information regarding the value of a property, please contact us for a free consultation.
63 River Run Ln Leitchfield, KY 42754
Want to know what your home might be worth? Contact us for a FREE valuation!

Our team is ready to help you sell your home for the highest possible price ASAP
Key Details
Sold Price $1,050,000
Property Type Single Family Home
Sub Type Single Family Residence
Listing Status Sold
Purchase Type For Sale
Square Footage 4,774 sqft
Price per Sqft $219
Subdivision Nolin River Run
MLS Listing ID 1590036
Sold Date 07/21/21
Bedrooms 5
Full Baths 4
Half Baths 1
HOA Y/N Yes
Abv Grd Liv Area 3,149
Originating Board Metro Search (Greater Louisville Association of REALTORS®)
Year Built 2012
Lot Size 0.750 Acres
Acres 0.75
Property Description
You'll love this stunning waterfront Nolin Lake retreat in gated Nolin River Run. The circle driveway has plenty of room for your guests. The covered front porch and inviting foyer welcome your guests. Enjoy entertaining? This one is an entertainers dream with the open floor plan and two story great room with a wall of windows to take in the lake views. The floor to ceiling stone faced fireplace has gas logs and is perfect for taking the chill off on those brisk evenings. Tucked in the corner of the great room is a bar that has a sink, granite counter tops, a beverage center, ice maker and room for bar stools. Get your apron ready as you'll love to cook in the gourmet kitchen which has a gas range, copper range hood, center island work space, tiled back splash, granite counter tops, pendant lighting and a spacious dining area. You can access the rear deck or covered side screened in deck with built in grill and fireplace from the dining area. Watch tv while relaxing in this area as the fireplace also has a tv connection. This area is perfect when those summer showers pop up. Just get the barbeque ready and enjoy! The first floor master suite has a spa like bathroom with a whirlpool tub, dual head walk in shower, his and her vanities with dressing table area and a walk in closet. Upstairs the loft area is the perfect area to play billiards or board games. The second master suite is located upstairs and has a private balcony over looking the lake (perfect for checking out starlit skies) and a luxurious bath with whirlpool tub and large walk in shower. There are two additional bedrooms (one with a balcony with lake views) and a full bath. The walk out lower level is set up for loads of fun--theater room, family room with bar, fifth bedroom, plus an additional room with bunk beds and a window (no closet, but one outside the door) plus a full bath. The lower level walks out to the rear deck with access to the outdoor shower and the crawl space area that's ideal for storing lake toys. There's also a utility garage, perfect for the Polaris, that can remain. In the last year both the upper and lower deck were replaced with composite decking, exterior was stained, along with other improvements. Septic is sized for a three bedroom home. The dock to transfer with Corp of Engineer approval. Dedicated lake access between lots 9 & 10. By water this home is located between Ponderosa & Moutardier close to Conoloway. Home can be purchased with furnishings at list price. The attention to detail is exquisite--and you deserve it!
Location
State KY
County Edmonson
Direction GATED COMMUNITY - WK Pkwy to Leitchfield exit, left off ramp onto Hwy 259. At stop sign, turn right at Smitty City, left onto Dickeys Mill Rd (Anneta Fire Dept on corner), bear left at fork in road, right onto Lakeshore, left into subdivision.
Rooms
Basement Walkout Finished
Interior
Heating Forced Air, Natural Gas, Propane
Cooling Central Air
Fireplaces Number 4
Fireplace Yes
Exterior
Exterior Feature Porch, Water Front, Deck, Lake
Parking Features Entry Side, Lower Level
Garage Spaces 1.0
Fence None
View Y/N No
Roof Type Shingle
Garage Yes
Building
Lot Description Covt/Restr
Story 2
Foundation Poured Concrete
Structure Type Log,Stone
Read Less

Copyright 2025 Metro Search, Inc.




