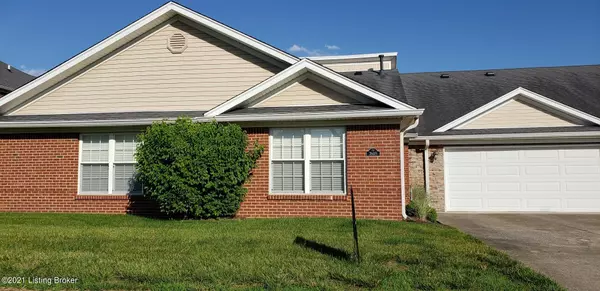For more information regarding the value of a property, please contact us for a free consultation.
7605 Buffalo Trace Dr Louisville, KY 40214
Want to know what your home might be worth? Contact us for a FREE valuation!

Our team is ready to help you sell your home for the highest possible price ASAP
Key Details
Sold Price $219,900
Property Type Condo
Sub Type Condominium
Listing Status Sold
Purchase Type For Sale
Square Footage 1,620 sqft
Price per Sqft $135
Subdivision Autumn Trace
MLS Listing ID 1588228
Sold Date 10/20/21
Style Ranch
Bedrooms 2
Full Baths 2
HOA Fees $2,602
HOA Y/N Yes
Abv Grd Liv Area 1,620
Originating Board Metro Search (Greater Louisville Association of REALTORS®)
Year Built 2005
Property Description
Great opportunity to own one of the larger garden homes in Autumn Trace. Immaculate and spacious 2 bedroom and two full bath ranch style patio home has no steps and convenient to shopping and more. The kitchen has under cabinet lighting, ceramic tile flooring, custom rack system in kitchen cabinets, a separate pantry and a large dining area. There is a separate den/dining room/office and a spacious great room with gas fireplace. The primary bedroom will accommodate large furniture with ease and has a walk in closet and a large full bath with shower and ceramic tile flooring. There is upgraded carpet and pad, new water heater 2017, new stove 2020, new dishwasher 2018, new refrigerator 2018 and all appliances remain including washer and dryer. The 24x24 2 ½ car garage has a pull down stairs for storage space above garage.
Location
State KY
County Jefferson
Direction Old Third Street Rd to Cristland Rd to right on Buffalo Trace
Rooms
Basement None
Interior
Heating Forced Air
Cooling Central Air
Fireplaces Number 1
Fireplace Yes
Exterior
Parking Features Attached, Entry Front
Garage Spaces 2.0
Fence None
View Y/N No
Roof Type Shingle
Porch Patio
Garage Yes
Building
Lot Description Covt/Restr, DeadEnd, Level
Story 1
Foundation Poured Concrete
Sewer Public Sewer
Water Public
Architectural Style Ranch
Structure Type Vinyl Siding,Brick Veneer,Stone
Read Less

Copyright 2025 Metro Search, Inc.




