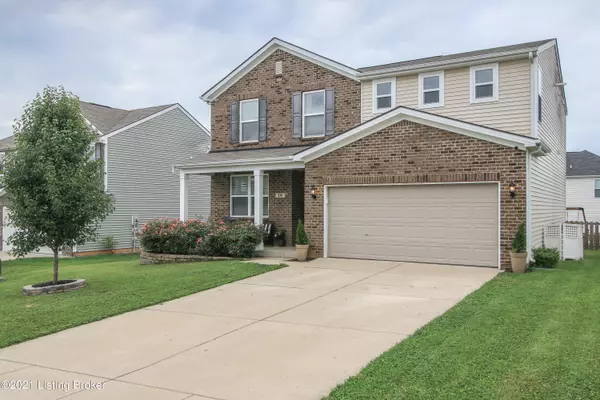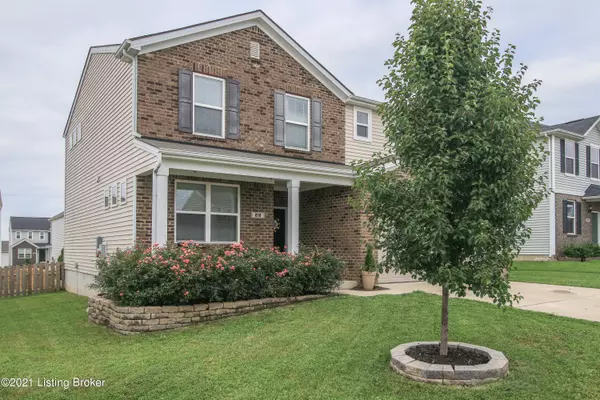For more information regarding the value of a property, please contact us for a free consultation.
272 St Regis Dr Shelbyville, KY 40065
Want to know what your home might be worth? Contact us for a FREE valuation!

Our team is ready to help you sell your home for the highest possible price ASAP
Key Details
Sold Price $282,000
Property Type Single Family Home
Sub Type Single Family Residence
Listing Status Sold
Purchase Type For Sale
Square Footage 2,310 sqft
Price per Sqft $122
Subdivision Cloverbrook Farms
MLS Listing ID 1587798
Sold Date 07/29/21
Bedrooms 4
Full Baths 2
Half Baths 1
HOA Fees $288
HOA Y/N Yes
Abv Grd Liv Area 2,310
Originating Board Metro Search (Greater Louisville Association of REALTORS®)
Year Built 2016
Lot Size 6,534 Sqft
Acres 0.15
Property Description
Better than a ''Southern Living'' home, you will immediately be impressed. The study area is large and bright with plenty of space for your home office, library or the kid's play-room. The great room is warmed by the gas fireplace and farmhouse surround mantel. The great room leads to a large eating area bathed in light with a large crystal chandelier. The kitchen is perfect for the cook who loves lots of storage space with beautiful custom cabinets and a built-in pantry. The storage continues as you enter a custom mud room leading out to the garage. This open concept living area is great for parents with small children and those who enjoy entertaining. Upstairs you will be surprised by four spacious bedrooms with great closet space and another living room. The primary bedroom is dreamy with a walk in closet and a spa like primary bath. Also included upstairs is the convenience of a full laundry room and a hallway full bath.
The backyard is fully fenced with an oversized concrete patio with potted privacy trees and play set to remain!
Your dream home awaits in a dream neighborhood where families greet each other and kids play in the streets but best of all is the neighborhood pool included in the very reasonable HOA fees!
Upgrades and features include:
-Tamper-resistant safety outlets throughout home
-Wainscoting in foyer
-Coat closet
-Brand new microwave mounted over electric range
-Granite countertops
-Hand scraped engineered hard wood floors
-Stainless steel appliances
-Kitchen island with electrical outlet
-Dishwasher
-Custom farmhouse kitchen faucet
-White subway tile backsplash
-Garbage disposal
-Mud room with custom cabinets
-Water heater closet under stairs with extra room for storage and hiding cleaning supplies
-Butlers pantry
-Pantry
-Custom lighting
-Recessed can lighting
-Gas fireplace with shiplap and ceramic tile surround
-Garden tub and stand alone shower in master bath with double sinks
-Walk in closet with attic access in master
-Custom built in wall shelves to remain in the kitchen, laundry room and master bath toilet room
-Fully fenced backyard with front and back accessible gates
-Large concrete patio
-Oversized playground to remain
-2 car garage with work counter
Location
State KY
County Shelby
Direction I-64 East to Exit #35 - Left off ramp - Approx 1/4 mile - Left at light into Subdivision (St. Regis Drive) - House on Right.
Rooms
Basement None
Interior
Heating Electric
Cooling Central Air
Fireplaces Number 1
Fireplace Yes
Exterior
Exterior Feature Porch
Garage Spaces 2.0
Fence Full
View Y/N No
Roof Type Shingle
Garage Yes
Building
Lot Description Cleared, Level
Story 2
Foundation Poured Concrete
Structure Type Wood Frame,Brk/Ven,Vinyl Siding
Schools
School District Shelby
Read Less

Copyright 2025 Metro Search, Inc.




