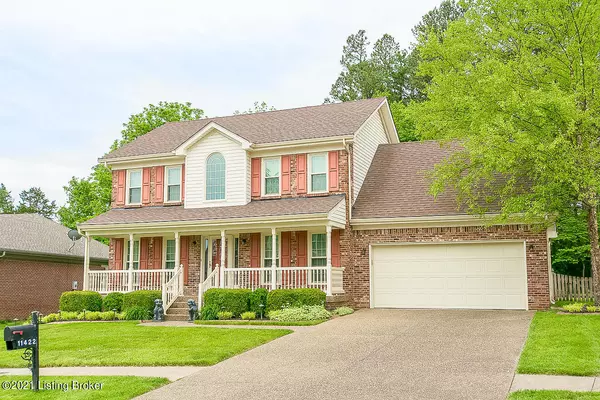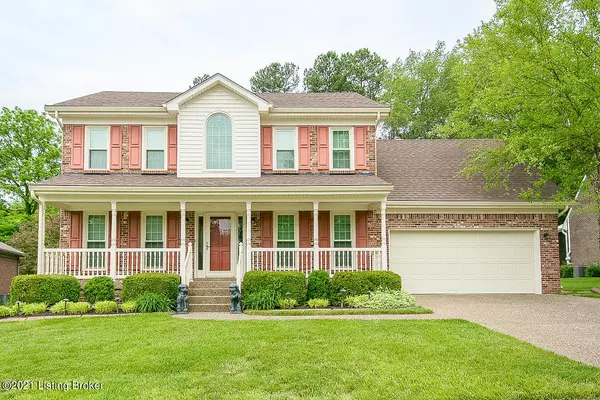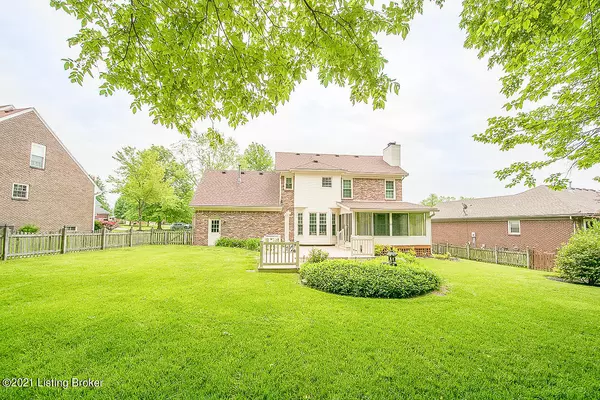For more information regarding the value of a property, please contact us for a free consultation.
11422 Whitney Hill Rd Louisville, KY 40299
Want to know what your home might be worth? Contact us for a FREE valuation!

Our team is ready to help you sell your home for the highest possible price ASAP
Key Details
Sold Price $369,900
Property Type Single Family Home
Sub Type Single Family Residence
Listing Status Sold
Purchase Type For Sale
Square Footage 2,840 sqft
Price per Sqft $130
Subdivision Saratoga Woods
MLS Listing ID 1586262
Sold Date 06/30/21
Bedrooms 3
Full Baths 3
Half Baths 1
HOA Fees $600
HOA Y/N Yes
Abv Grd Liv Area 2,040
Originating Board Metro Search (Greater Louisville Association of REALTORS®)
Year Built 1994
Lot Size 10,018 Sqft
Acres 0.23
Property Description
MOVE RIGHT IN to this beautifully maintained 2 story in the desirable Saratoga Woods! You'll notice the curb appeal upon arrival with a charming covered front porch, nicely landscaped beds, & mature trees on this .23 acre lot. Hardwood floors greet you in the 2 story entry foyer & flow from there throughout the entire first floor. Flanking the foyer you'll find the living room - perfect for a home office - & formal dining room. The updated kitchen features custom cabinetry, granite countertops & tile backsplash - overlooking the bright & spacious dining area which opens to the family room with fireplace. Just off the family room you'll find the vaulted sunroom where you can enjoy the beauty of the outdoors year-round with all the comforts of being indoors. A half bath completes the first floor & a rear stairway off the family room leads to the upper level. The primary suite features a vaulted tray ceiling, spacious en suite with double vanity, whirlpool tub, separate walk-in shower, conveniently located laundry closet, & large walk-in closet with attic access. Two additional bedrooms & a full bath round out the upper level. The finished lower level offers another place to relax & spread out with a family room, bonus room with storage (perfect for many uses - office, playroom, hobby room) & a third full bath. Just off the sunroom you'll find a spacious deck overlooking the fully fenced & beautifully landscaped backyard where you will enjoy the sight & sound of trickling water from the fish pond with waterfall feature! Two car garage. Seller to offer an America's Preferred one-year home warranty!
Location
State KY
County Jefferson
Direction Chenoweth Run Rd to Saratoga Hill Rd, L on Whitney Hill Rd
Rooms
Basement Finished
Interior
Heating Forced Air, Natural Gas
Cooling Central Air
Fireplaces Number 1
Fireplace Yes
Exterior
Exterior Feature Porch, Deck, Pond
Parking Features Attached, Entry Front
Garage Spaces 2.0
Fence Full
View Y/N No
Roof Type Shingle
Garage Yes
Building
Story 2
Foundation Poured Concrete
Structure Type Wood Frame,Brick,Brk/Ven,Vinyl Siding
Read Less

Copyright 2025 Metro Search, Inc.




