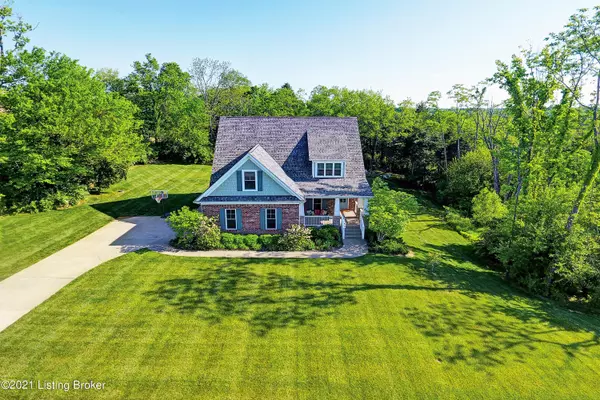For more information regarding the value of a property, please contact us for a free consultation.
7103 Highgrove Ln Crestwood, KY 40014
Want to know what your home might be worth? Contact us for a FREE valuation!

Our team is ready to help you sell your home for the highest possible price ASAP
Key Details
Sold Price $630,000
Property Type Single Family Home
Sub Type Single Family Residence
Listing Status Sold
Purchase Type For Sale
Square Footage 4,122 sqft
Price per Sqft $152
Subdivision Highgrove
MLS Listing ID 1586187
Sold Date 07/02/21
Bedrooms 4
Full Baths 4
Half Baths 1
HOA Fees $400
HOA Y/N Yes
Abv Grd Liv Area 2,962
Originating Board Metro Search (Greater Louisville Association of REALTORS®)
Year Built 2014
Lot Size 1.500 Acres
Acres 1.5
Property Description
Welcome to 7103 Highgrove Ln., Crestwood in beautiful Oldham County. This all CUSTOM DESIGNED 4-5 BR, 4 1/2 BA, 2 story, brick home is in move in condition, located in the highly sought after High Grove private development community! This one owner home features over 4,100 finished sq ft ($153.00/sq ft), an open floor plan, lots of hardwood flooring, newly installed carpeting on the 2nd level, multitude of windows with scenic views, and custom cabinetry and granite countertops in the kitchen! Spacious 1st floor laundry and oversized pantry as well.Nestled on a 1.5 acre private treed lot, you can enjoy views of the large covered back and walkout lower level patio, as well. From the covered porch, step inside to a welcoming spacious windowed foyer that opens to the beautiful private dining room with custom moldings and wainscot paneled half walls. Both rooms exhibit hard wood flooring.The foyer extends into an open, oversized multi-windowed family room with hardwood flooring, stone fireplace, with Atrium door access to the covered back deck offering private wooded views. The family room is open to a beautiful, all custom designed kitchen with granite counters, stainless steel high end appliances, gas cooktop, and an informal dining island that will accommodate 4 or more. The large walk in pantry, windowed laundry, mud room, are just off the garage, along with a 1/2 bath which are well appointed! All which complete this spectacular 1st floor plan.Step upstairs to an open landing and loft area, leading to 4 oversized bedrooms including a private owners bedroom with sitting area and luxurious bathroom. Step downstairs area to a fully finished open walkout basement with family room, exercise room, office/possible fifth bedroom and full bathroom walking out to a private patio area and beautiful back lawn. Enjoy the quality of this exquisitely designed home built by Mason Construction, one of the areas finest builders. The private backyard features a fire pit, large garden space custom landscape and lots of wooded views, one of a kind neighborhood lots.Walk to some of the unique features of the High Grove development: private park with wishing pond, and a 9+ acre recreation area that backs up to scenic Floyds Fork Creek, recreation stream of water that is great for canoeing, fishing and a few minutes to the Parklands Park in Eastern Jefferson County. Call now for a private showing.
Location
State KY
County Oldham
Direction I-71 N to exit 14 (Crestwood), Right onto Hwy 329 S then under Rail Road Underpass then Left onto Hwy 22 OR /Off Gene Snyder Exit 30 turn Right onto Hwy 146 (LaGrange Rd),head and continue on thru Crestwood on Hwy 22. Then Right onto Abbott Ln (2858), Left on Mt Zion Rd (1818) then Turn right onto Highgrove Ln.
Rooms
Basement Walkout Finished
Interior
Heating Forced Air
Cooling Central Air
Fireplaces Number 1
Fireplace Yes
Exterior
Exterior Feature See Remarks
Parking Features Attached, Entry Side
Fence None
View Y/N No
Roof Type Shingle
Porch Deck, Patio, Porch
Building
Lot Description Irregular Lot, Cul-De-Sac, Cleared, Wooded
Story 2
Foundation Poured Concrete
Water Public
Structure Type Cement Siding,Brick Veneer
Read Less

Copyright 2025 Metro Search, Inc.




