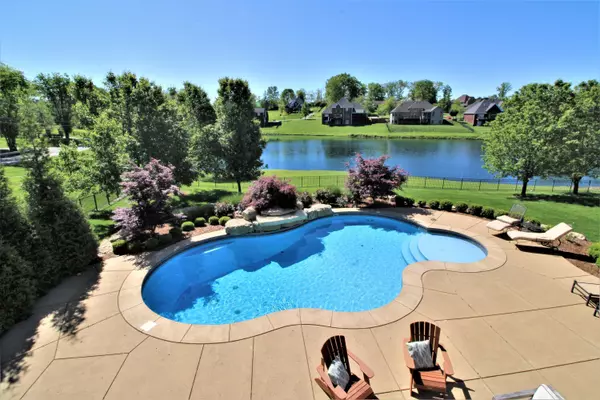For more information regarding the value of a property, please contact us for a free consultation.
6600 Clore Lake Rd Crestwood, KY 40014
Want to know what your home might be worth? Contact us for a FREE valuation!

Our team is ready to help you sell your home for the highest possible price ASAP
Key Details
Sold Price $940,000
Property Type Single Family Home
Sub Type Single Family Residence
Listing Status Sold
Purchase Type For Sale
Square Footage 7,591 sqft
Price per Sqft $123
MLS Listing ID 1585561
Sold Date 07/16/21
Style Open Plan
Bedrooms 6
Full Baths 5
Half Baths 1
HOA Fees $350
HOA Y/N Yes
Abv Grd Liv Area 4,619
Originating Board Metro Search (Greater Louisville Association of REALTORS®)
Year Built 2007
Lot Size 0.790 Acres
Acres 0.79
Property Description
Prepare to be amazed! The owners entertain constantly in this beautifully appointed home with a banquet sized dining room, huge kitchen, recently renovated walkout basement with extravagant bar area and spacious outdoor living space with an in-ground pool! Gorgeous wood floors, 2 story entry and great room with fireplace. Separate private office, equipped kitchen with double ovens and warming drawer plus separate bar area in the den. Large pantry plus laundry room for extra storage space. Lavish 1st floor master suite overlooks the yard & lake beyond! Loft area and 3 bedrooms up with 2 full baths! Theater room, 2 bedrooms with baths plus sitting area, rec room and outrageous bar downstairs! Heated pool with waterfall! Geo-thermal HVAC! 3 car garage! Circular driveway! Built-ins galore! Intricate moldings, arched doorways, tray ceilings, expansive ceiling heights, great closets throughout. Recently replaced HVAC system (2) and water heater. Additional tankless water heater for master bath. Beautifully landscaped yard with plenty of room to play overlooks the lake beyond. Oldham Co. schools! Easy access to I-71.
Truly an amazing offering in wonderful condition!
Location
State KY
County Oldham
Direction Hwy 146 or Hwy 329 from I-71 to the 329 Bypass, to street. House on left overlooks the lake.
Rooms
Basement Walkout Finished
Interior
Heating Forced Air, Geothermal
Cooling Central Air
Fireplaces Number 4
Fireplace Yes
Exterior
Parking Features Entry Side
Garage Spaces 3.0
Fence Other
Pool In Ground
View Y/N No
Roof Type Shingle
Porch Screened Porch, Deck, Patio
Garage Yes
Building
Story 2
Foundation Poured Concrete
Sewer Public Sewer
Water Public
Architectural Style Open Plan
Structure Type Brick Veneer
Read Less

Copyright 2025 Metro Search, Inc.




