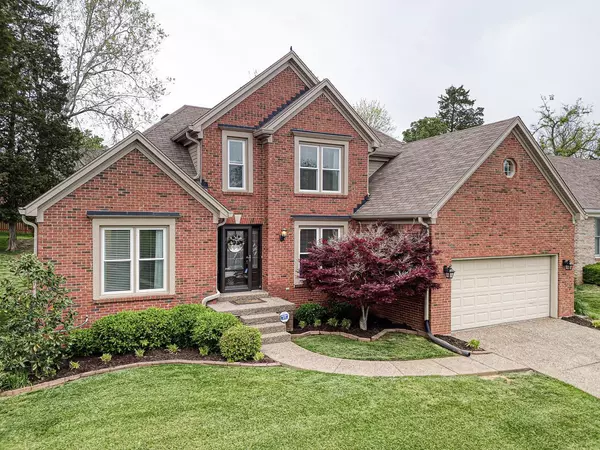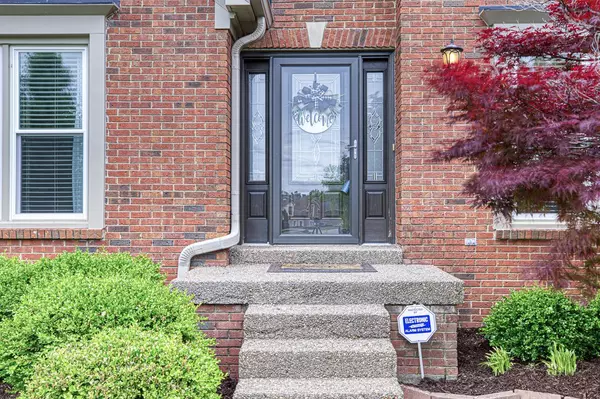For more information regarding the value of a property, please contact us for a free consultation.
4418 Saratoga Hill Rd Louisville, KY 40299
Want to know what your home might be worth? Contact us for a FREE valuation!

Our team is ready to help you sell your home for the highest possible price ASAP
Key Details
Sold Price $378,000
Property Type Single Family Home
Sub Type Single Family Residence
Listing Status Sold
Purchase Type For Sale
Square Footage 3,009 sqft
Price per Sqft $125
Subdivision Saratoga Woods
MLS Listing ID 1585126
Sold Date 05/28/21
Bedrooms 3
Full Baths 2
Half Baths 1
HOA Fees $600
HOA Y/N Yes
Abv Grd Liv Area 2,009
Originating Board Metro Search (Greater Louisville Association of REALTORS®)
Year Built 1994
Lot Size 9,583 Sqft
Acres 0.22
Property Description
Welcome to this wonderful family home in the beautiful neighborhood of Saratoga Woods. It is a 3 bedroom, 2.5 bath, one and a half story home. The owners of this property have added many upgrades that are visible throughout the home. These updates include exterior vinyl, windows (except two triangular windows in the great room), plantations blinds, patio, furnace, air conditioning, all bathrooms are updated, laminate flooring, tile flooring, and lighting in most rooms. As you enter the large formal dining room is on the right. The chandelier is newer, and the drapes and rods remain with the home. From the foyer you walk into the nice size vaulted great room with a fireplace. The great room opens to a large eat in kitchen with custom cabinetry. There is an island/breakfast bar with additional storage. The counters are granite. There is ample cabinets and an additional pantry. Off the kitchen is the nice sized laundry room that could also be a mud room. There is a rear coat closet for the owners. There is a ½ bath with updated vanity, lights and mirror. The entire 1st floor has the same laminate wood flooring except primary bath which is tile. The primary bedroom is large with a double trey ceiling. The primary bath has been updated with double sink vanity, lighting, and mirrors. There is a jetted tub, a tiled stand-alone shower, a large closet with tiled floor and a private water closet. The second level has two nice sized bedrooms with double closets, ceiling fans and a full-sized bath between the two. All the flooring on this level is the same laminate wood flooring as the 1st level except the bath has tile. Both staircases leading to the upstairs and the basement have been redone and have new treads and no carpet. The basement has a large area for families to relax and hang out together with a small bar area. There is a separate room that could be used as an exercise room, an office, a playroom, or a craft room. There is a big closet in this room. There are two additional closets in the open area. There is also a large storage area. The exterior is all brick and vinyl with beautiful grass and mature landscaping. The current owners have also added a large concrete patio out back.
Location
State KY
County Jefferson
Direction Turn onto Saratoga Woods Drive. Right onto Saratoga Club Rd. At the stop sign, house is across the street.
Rooms
Basement Partially Finished
Interior
Heating Forced Air, Natural Gas
Cooling Central Air
Fireplaces Number 1
Fireplace Yes
Exterior
Exterior Feature Patio, Porch
Parking Features Attached, Entry Front
Garage Spaces 2.0
View Y/N No
Roof Type Shingle
Garage Yes
Building
Story 2
Foundation Poured Concrete
Structure Type Brk/Ven,Vinyl Siding
Read Less

Copyright 2025 Metro Search, Inc.




