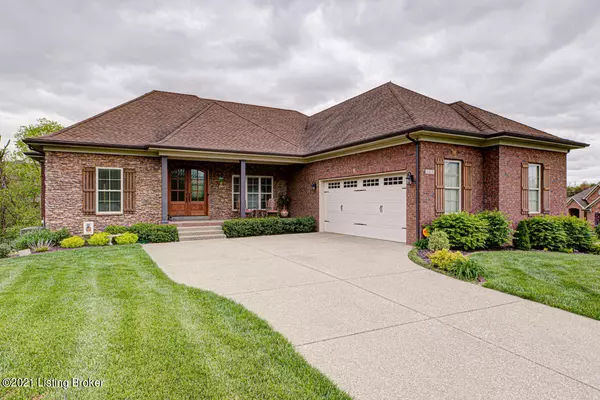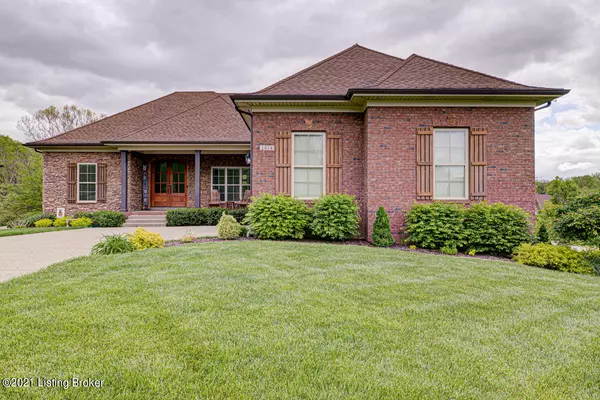For more information regarding the value of a property, please contact us for a free consultation.
1414 Shakes Creek WAY Louisville, KY 40023
Want to know what your home might be worth? Contact us for a FREE valuation!

Our team is ready to help you sell your home for the highest possible price ASAP
Key Details
Sold Price $575,000
Property Type Single Family Home
Sub Type Single Family Residence
Listing Status Sold
Purchase Type For Sale
Square Footage 4,263 sqft
Price per Sqft $134
Subdivision Shakes Run
MLS Listing ID 1585075
Sold Date 07/08/21
Bedrooms 4
Full Baths 3
Half Baths 1
HOA Fees $950
HOA Y/N Yes
Abv Grd Liv Area 2,363
Originating Board Metro Search (Greater Louisville Association of REALTORS®)
Year Built 2012
Lot Size 0.360 Acres
Acres 0.36
Property Description
This corner lot home is completely custom built. As you pull into the double driveway, you are welcomed with a covered porch that is perfect for relaxing and watching sunsets. Enter your new home through custom 8'-foot double arched wood doors. Inside you find a large foyer with spacious great room featuring a 14' vaulted ceiling with a gorgeous hammered ORB 54'' ceiling fan, gas fireplace & hand-scraped hardwood floors. The completely open floor plan provides entry to a beautiful kitchen featuring custom granite countertops, tile backsplash, stainless steel appliances, tall custom cabinets and a walk-in pantry. GE profile kitchen appliance package featuring oversized refrigerator, gas cooktop and double oven/Advantium oven will remain. French doors lead to the deck with a pergola, outdoor fan and entertainment lighting. Split design also provides entry from the attached 2.5 car garage into a mud room , adjacent laundry room and guest powder room. Primary suite has a vaulted tray ceiling with ceiling fan and full-length windows that overlook the back and side yards providing an abundance of natural lighting. The en-suite includes jacuzzi tub, tile shower with bench, dual granite countertops with make-up desk divider and walk-in closet with plenty of space with double hanging shelves. On the opposite side of the home is a hallway leading to 2 additional bedrooms with ceiling fans and walk-in closets that are separated by a Jack and Jill bath providing each room their own individual custom granite vanity.
A beautiful wood stairwell leads down to the recently finished basement. The family room/entertainment area provides room for large gatherings. Two adjacent areas can be used as pool or office space and a café area that includes under stair storage area. The full bathroom and large fourth bedroom with walk in closet, provides a relaxing retreat. The furnace and large storage area complete the basement. (Refrigerator and upright freezer do not remain) A second set of French doors will allow access to the under-deck patio and fenced backyard with fire pit and seating areas. The double gate makes easy access to the backyard for moving, mowing or other use. A common area beyond the fence is accessible through a gate, perfect for horseshoes, cornhole or other family activities.
The Shakes run community offers a clubhouse with fitness room, two swimming pools, a play area and walking trails.
refrigerator and freezer in basement do not remain. Hot tub does not remain.
Location
State KY
County Jefferson
Direction Eastwood Cutoff to Fisherville Road, to Shakes Run subdivision, second street on left.
Rooms
Basement Walkout Finished
Interior
Heating Forced Air, Natural Gas
Cooling Central Air
Fireplaces Number 1
Fireplace Yes
Exterior
Exterior Feature Patio, Porch, Deck
Garage Spaces 2.0
Fence Other, Partial
View Y/N No
Roof Type Shingle
Garage Yes
Building
Lot Description Corner, Sidewalk, Irregular
Story 1
Foundation Poured Concrete
Structure Type Brk/Ven,Stone,Vinyl Siding
Read Less

Copyright 2025 Metro Search, Inc.




