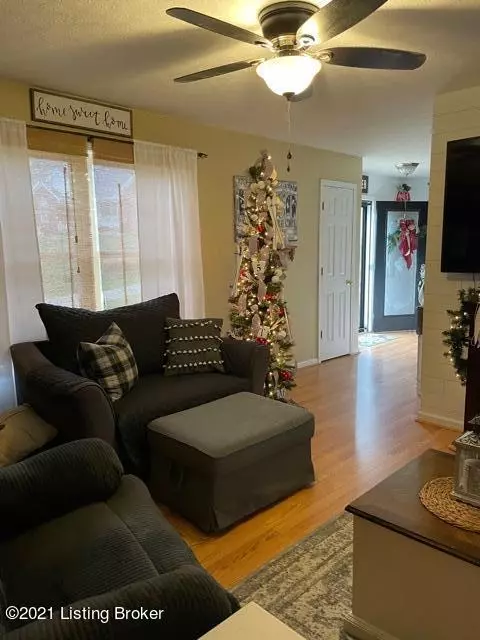For more information regarding the value of a property, please contact us for a free consultation.
4201 Wine Cellar Ct Louisville, KY 40272
Want to know what your home might be worth? Contact us for a FREE valuation!

Our team is ready to help you sell your home for the highest possible price ASAP
Key Details
Sold Price $295,000
Property Type Single Family Home
Sub Type Single Family Residence
Listing Status Sold
Purchase Type For Sale
Square Footage 2,615 sqft
Price per Sqft $112
Subdivision Old Vineyard Place
MLS Listing ID 1584484
Sold Date 06/28/21
Style Traditional
Bedrooms 4
Full Baths 2
Half Baths 2
HOA Fees $250
HOA Y/N Yes
Abv Grd Liv Area 2,200
Originating Board Metro Search (Greater Louisville Association of REALTORS®)
Year Built 2001
Lot Size 9,147 Sqft
Acres 0.21
Property Description
Stunning home with so many updates! 4 bedrooms, 2 full baths and 2 half baths. Formal dining room that is currently being used as an office. Large eat-in kitchen. Finished basement family room and a bonus room that could be used as an office or possible 5th bedroom (traditional size window) New flooring in several areas of the home, new ceiling fans throughout home, gorgeous new light fixture in kitchen, new backsplash as well as new countertops and a new garbage disposal. New toilet in main floor bathroom. New storm door on front of home and new shutters. New enclosed blinds on back doors. Water heater replaced in 2018. New landscaping and professional curbing and new fencing around property with gate. Above ground pool with safety gate and large deck in back. Washer/Dryer to remain.
Location
State KY
County Jefferson
Direction Gene Snyder to Stonestreet Rd, to Third Street Rd, to East Pages Ln, to Grape Arbor Dr, to Wine Cellar Ct
Rooms
Basement Walkout Finished
Interior
Heating Forced Air, Natural Gas
Cooling Central Air
Fireplace No
Exterior
Parking Features Entry Side
Garage Spaces 2.0
Fence Other
Pool Above Ground
View Y/N No
Roof Type Shingle
Porch Deck
Garage Yes
Building
Lot Description Cul-De-Sac
Story 2
Foundation Poured Concrete
Sewer Public Sewer
Water Public
Architectural Style Traditional
Structure Type Brick
Schools
School District Jefferson
Read Less

Copyright 2025 Metro Search, Inc.




