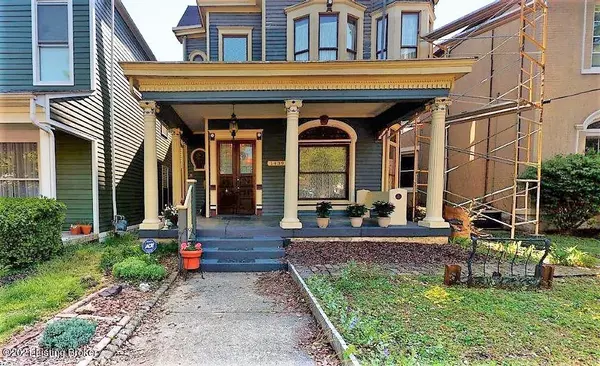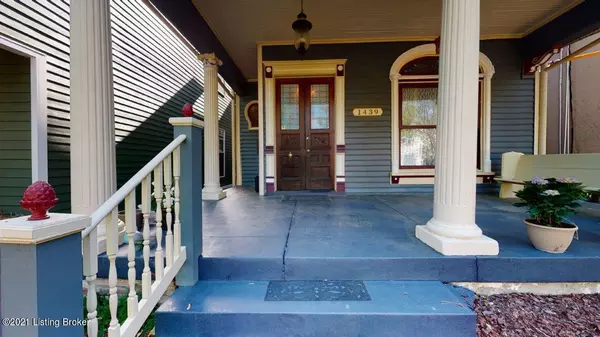For more information regarding the value of a property, please contact us for a free consultation.
1439 S 6th St Louisville, KY 40208
Want to know what your home might be worth? Contact us for a FREE valuation!

Our team is ready to help you sell your home for the highest possible price ASAP
Key Details
Sold Price $360,000
Property Type Single Family Home
Sub Type Single Family Residence
Listing Status Sold
Purchase Type For Sale
Square Footage 3,204 sqft
Price per Sqft $112
Subdivision Old Louisville
MLS Listing ID 1584449
Sold Date 06/21/21
Style Traditional
Bedrooms 5
Full Baths 3
Half Baths 1
HOA Y/N No
Abv Grd Liv Area 3,204
Originating Board Metro Search (Greater Louisville Association of REALTORS®)
Year Built 1889
Lot Size 6,969 Sqft
Acres 0.16
Property Description
Welcome to the ''Slaughter House'', a grand 2-story Queen Anne Victorian, built in 1889 (assumed to be the first home on the block) with approximately 3204 Sq. Ft. of living space filled with historic architectural details from years gone by. The home has been meticulously restored and renovated by the current owners over the last 18 years. There is currently a 2 bedroom, 1-1/2 bath apartment in the rear of the 2nd floor which is accessible from the original rear staircase that opens to the exterior on the South side of the house that has been rented for $1000 per month with lease ending May 31st. The architecturally beautiful façade with covered front porch is a sure to please most any Vintage property enthusiast. The double front doors lead into the lovely entry foyer which opens to three separate parlors, the formal living room, the formal dining room and a cozy study. At the rear of the home, you will find the fully equipped eat-kitchen with original beadboard below chair rail along with Hoosier top cabinets and a mud/laundry room with space for home office. You will love the original yellow heart of pine flooring, original stained-glass windows, crown molding, original chandeliers, natural woodwork & staircase along with 5 Vintage fireplace mantles (3 of which are tall hand carved wood and 2 that are cast iron). Numerous closets and built-in beadboard cupboards throughout the home provide for ample storage. The front of the 2nd floor is currently being used as the primary suite with attached bath. The rear of the 2nd floor (used as separate apartment currently) could house 3-4 additional bedrooms by removing the kitchen. One can keep the 2nd floor apartment for rental income or bring it back into the original structure of the home. The property is currently zoned as 3-plex but has been used as an owner-occupied duplex for the last few years. The lot is 34' x 200' and currently has a very old 4-car garage (no value) at the rear that is in poor repair and will likely need to be demolished in order to build another structure. The zoning in the neighborhood allows for the property to remain duplexed or returned to single family and a garage and/or carriage house to be erected at the rear of the lot with property permitting and Landmarks Architectural Review Committee approval of the desired structure. The possibilities are endless with this one-of-a-kind Historic home on the 1400 block of South Sixth Street backing up to St. James Ct. Just 1/2 block to Olmsted's Central Park with tennis courts, children's play area and the outdoor Amphitheatre where you can enjoy summer concerts and Shakespeare in the Park. Easy access to downtown's business & entertainment district, University of Louisville, The Speed Art Museum, interstates I-65, I-71, I-64 and the Louisville International Airport.
Location
State KY
County Jefferson
Direction I-65 exit St. Catherine - right on St. Catherine, left on 6th St. and house is on the left between Magnolia and Hill St.
Rooms
Basement Cellar
Interior
Heating Forced Air, Natural Gas
Cooling Central Air
Fireplaces Number 5
Fireplace Yes
Exterior
Parking Features Detached, Entry Rear, See Remarks
Garage Spaces 4.0
Fence Privacy, Full, Chain Link
View Y/N No
Roof Type Shingle
Porch Porch
Garage Yes
Building
Lot Description Sidewalk, Level, Storm Sewer
Story 2
Sewer Public Sewer
Water Public
Architectural Style Traditional
Structure Type Wood Frame,Brick
Schools
School District Jefferson
Read Less

Copyright 2025 Metro Search, Inc.




