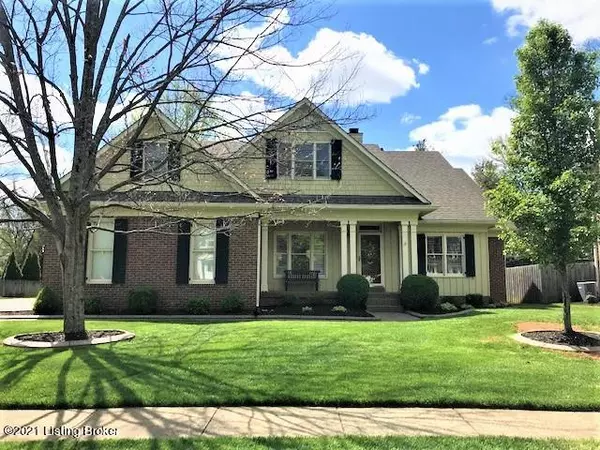For more information regarding the value of a property, please contact us for a free consultation.
9210 Felsmere Cir Louisville, KY 40241
Want to know what your home might be worth? Contact us for a FREE valuation!

Our team is ready to help you sell your home for the highest possible price ASAP
Key Details
Sold Price $465,000
Property Type Single Family Home
Sub Type Single Family Residence
Listing Status Sold
Purchase Type For Sale
Square Footage 4,738 sqft
Price per Sqft $98
Subdivision Springhurst
MLS Listing ID 1584166
Sold Date 06/17/21
Style Ranch
Bedrooms 4
Full Baths 3
HOA Fees $1,234
HOA Y/N Yes
Abv Grd Liv Area 3,027
Originating Board Metro Search (Greater Louisville Association of REALTORS®)
Year Built 1994
Lot Size 0.340 Acres
Acres 0.34
Property Description
This RANCH is a RARE FIND IN THE SPRINGHURST AREA!!! It will go quickly! This Village of Felsmere home has four bedrooms and three full baths on the first floor. (One BR converted to a Dining Rm). The guest bedroom with full bath, located left of kitchen, is perfect for an in-law, a teenager, or your guests. Remaining 3 bedrooms are to the right of living room. This house has huge closets in every bedroom and has an added cedar closet in the basement. The master suite includes a large master bath with his/her vanities and two walk-in closets. The master bath also has a separate water closet, a whirlpool tub and walk-in shower...a heavenly retreat after a hard day. Lots of natural light with large windows. Oak flooring has been recently refinished. Living room has a fireplace and built-ins.
Location
State KY
County Jefferson
Direction Hurstbourne north to entrance of The Village of Felsmere. Bear left on to Felsmere Circle to residence.
Rooms
Basement Unfinished
Interior
Heating Forced Air, Natural Gas
Cooling Central Air
Fireplaces Number 1
Fireplace Yes
Exterior
Exterior Feature Tennis Court, Hot Tub
Parking Features Entry Side, Driveway
Garage Spaces 2.0
Fence Wood
View Y/N No
Roof Type Shingle
Porch Patio, Porch
Garage Yes
Building
Lot Description Covt/Restr, Sidewalk, Level
Story 1
Foundation Crawl Space, Concrete Blk, Poured Concrete
Sewer Public Sewer
Water Public
Architectural Style Ranch
Structure Type Wood Frame,Brick Veneer
Schools
School District Jefferson
Read Less

Copyright 2025 Metro Search, Inc.




