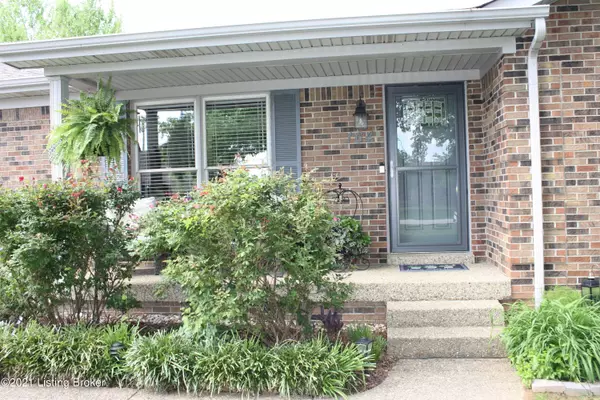For more information regarding the value of a property, please contact us for a free consultation.
164 Spring Dr Mt Washington, KY 40047
Want to know what your home might be worth? Contact us for a FREE valuation!

Our team is ready to help you sell your home for the highest possible price ASAP
Key Details
Sold Price $315,000
Property Type Single Family Home
Sub Type Single Family Residence
Listing Status Sold
Purchase Type For Sale
Square Footage 1,676 sqft
Price per Sqft $187
Subdivision Highland Springs
MLS Listing ID 1583594
Sold Date 07/07/21
Bedrooms 3
Full Baths 2
HOA Fees $80
HOA Y/N Yes
Abv Grd Liv Area 1,676
Originating Board Metro Search (Greater Louisville Association of REALTORS®)
Year Built 1992
Lot Size 0.670 Acres
Acres 0.67
Property Description
This well-designed single level floor plan is surrounded by mature shade trees on a gorgeous .67-acre lot in sought-after Highland Springs. The home includes approximately 1676 sq. ft. of living space with a great/dining room, living room, kitchen, 2 full baths, and 3 oversized bedrooms. The 14 ft. x 11 ft. living room has a ceramic tiled entryway and hardwood flooring. The sizable kitchen is ceramic tiled with abundant oak cabinets, Samsung stainless appliances that remain, and adjoins the convenient laundry and pantry space. The master and main bath includes tub with shower, ceramic tiled floors, and the main bath has a jetted tub. All bedrooms have ceiling fans, and the master is adorned with a beautiful tray ceiling. The spacious great/dining room has cathedral ceilings, hardwood flooring, and a wood-burning fireplace with gas starter. French doors off the great/dining room lead to a 16 ft. x 16 ft. covered deck added just 4 years ago. Grow plants year-round in a 6 ft. x 8 ft. greenhouse with polycarbonate panels and an all-weather aluminum frame. Lawn equipment can be conveniently stored in the barn-style shed with overhead door and loft for additional storage. The fully bricked home has a 30-year dimensional roof, low-maintenance vinyl trim, new gutters with gutter guard, central air-cooling system, and an energy-efficient hybrid heat pump with gas backup during frigid temperatures. The double-driveway provides plenty of parking and the attached 2 ½ car garage has a built-in storage closet, extensive shelving, workbench, and access to the attic via aluminum drop-down stairs.
Step out for morning coffee or sip a refreshing beverage on the expansive covered deck overlooking a HUGE fenced backyard. Delight in the extensive perennial plantings that color your view across seasons. The backyard is PERFECT for entertaining family and friends. Grill dinner on the patio, relax in the swing, or enjoy a swim in the above-ground oval pool that has a 24 ft. x 16 ft. L-shaped composite deck and entryways with safety locking closures. Stone pathways, a garden arbor, and a fire pit complete this peaceful, park-like setting. The area is known for excellent schools including Pleasant Grove Elementary, Eastside Middle School, and Bullitt East High
Location
State KY
County Bullitt
Direction HWY. 44 W OF MT. WASHINGTON/LEFT INTO SUBDIVISION
Rooms
Basement None
Interior
Heating Forced Air, Natural Gas, Heat Pump
Cooling Central Air, Heat Pump
Fireplaces Number 1
Fireplace Yes
Exterior
Exterior Feature See Remarks, Patio, Pool - Above Ground, Out Buildings, Porch, Deck
Parking Features Attached
Garage Spaces 2.0
Fence Wood, Chain Link
View Y/N No
Roof Type Shingle
Garage Yes
Building
Lot Description Level
Story 1
Foundation Crawl Space
Structure Type Brick
Read Less

Copyright 2025 Metro Search, Inc.




