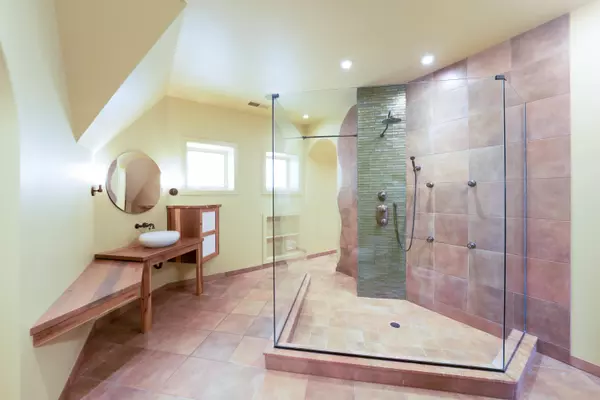For more information regarding the value of a property, please contact us for a free consultation.
1464 Saint James Ct Louisville, KY 40208
Want to know what your home might be worth? Contact us for a FREE valuation!

Our team is ready to help you sell your home for the highest possible price ASAP
Key Details
Sold Price $798,000
Property Type Single Family Home
Sub Type Single Family Residence
Listing Status Sold
Purchase Type For Sale
Square Footage 5,399 sqft
Price per Sqft $147
Subdivision Old Louisville
MLS Listing ID 1583016
Sold Date 08/16/21
Style Traditional
Bedrooms 5
Full Baths 5
HOA Y/N No
Abv Grd Liv Area 4,649
Originating Board Metro Search (Greater Louisville Association of REALTORS®)
Year Built 1900
Lot Size 7,405 Sqft
Acres 0.17
Property Description
Rare, Renovated, Handicap Accessible, Victorian Style, Architecturally Delightful, Updated Kitchen, Amazing Master Suite, Privacy Patio with Koi Pond, Elevator, Newer Carriage House (With Air B@B/Rental Potential), 2 Car Garage, Media Room, Sound System Throughout the Estate, And All In The Country's Largest Still-Standing Victorian Neighborhood (be sure to see the pictures). You'll love the ornate millwork, fireplace mantels, natural banister; oak floors with cherry inlays and rear staircase. Walk into a traditional formal entry with Large Living room to the left that flows into a enormous formal dining room. The chefs in the family will love the extraordinary custom kitchen with heavy, natural cherry cabinets, Center island/breakfast bar kitchen nook/breakfast room, ''black absolute'' granite, top-of-the line appliances, prep sink/bread warmer. There's also a screened porch for dining overlooking the private patio. Take the elevator or stairs to the 2nd floor where You'll find an amazing closet system with built-ins California style, center island with more storage and cedar closet as well. There are two other bedrooms and two other bathrooms on the second floor. The star of this house is the third floor with a large master bedroom, office space, enormous bathroom with walk-in glass shower, vessel sink and self-standing tub. It leads directly into another dressing suite with multiple closets and drawers. There's also another laundry area and kitchenette in this primary suite that is sure to amaze you. Don't forget to take a look at the small deck off the third floor. Outside courtyard includes a koi pond with fountain and patio connecting it to the carriage house. In the carriage house you'll enjoy a full apartment with bedroom, bathroom, family room, and kitchen. Below a large 2 car garage. This is an amazing property, come and see this today.
Location
State KY
County Jefferson
Direction ON WEST SIDE OF ST. JAMES CT., 3 DOORS FROM BELGRAVIA CT.
Rooms
Basement Partially Finished
Interior
Heating Forced Air, Natural Gas
Cooling Central Air
Fireplaces Number 6
Fireplace Yes
Exterior
Parking Features Detached, Entry Rear
Garage Spaces 2.0
Fence Privacy, Full, Wood
View Y/N No
Roof Type Flat,Shingle
Porch Screened Porch, Patio
Garage Yes
Building
Lot Description Pond on Lot, Sidewalk, Cleared, Level
Story 3
Foundation Poured Concrete
Sewer Public Sewer
Water Public
Architectural Style Traditional
Structure Type Brick,Stone
Read Less

Copyright 2025 Metro Search, Inc.




