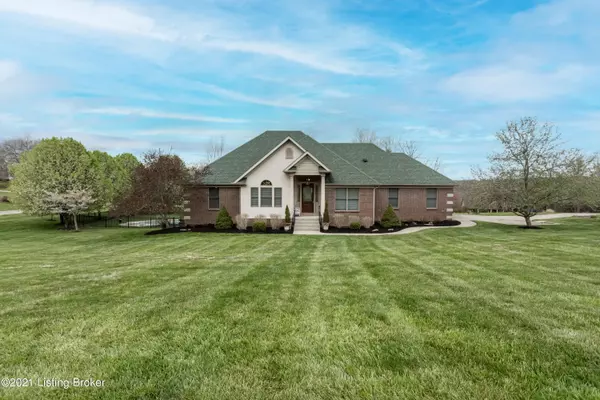For more information regarding the value of a property, please contact us for a free consultation.
7408 Royal Oak Dr Crestwood, KY 40014
Want to know what your home might be worth? Contact us for a FREE valuation!

Our team is ready to help you sell your home for the highest possible price ASAP
Key Details
Sold Price $576,000
Property Type Single Family Home
Sub Type Single Family Residence
Listing Status Sold
Purchase Type For Sale
Square Footage 4,040 sqft
Price per Sqft $142
Subdivision Abbott Grove
MLS Listing ID 1582958
Sold Date 05/26/21
Style Contemporary
Bedrooms 4
Full Baths 3
Half Baths 1
HOA Fees $300
HOA Y/N Yes
Abv Grd Liv Area 2,510
Originating Board Metro Search (Greater Louisville Association of REALTORS®)
Year Built 2004
Lot Size 1.020 Acres
Acres 1.02
Property Description
Casual elegance and fun describe this beautiful 4BR, 3 ½ bath home in Crestwood with gorgeous in ground pool! Enter the soaring foyer with travertine tile floors and detailed crown molding. To the right is the formal dining that has crown molded tray ceiling with lighting and fabulous pine flooring. Enter the great room through 12-foot columns and enjoy your raised fireplace with built in entertainment center, pine floors and French door to the rear deck that overlooks pool. The open floorplan leads you into the eat in kitchen area with bar seating, granite countertops, travertine floors and a 5-burner gas stove with electric oven and nice pantry. Access the oversized, two car garage from kitchen to make bringing groceries in easy. Large primary bedroom has crown molded tray ceiling, lighting, built in media center, carpet and double doors to primary bath. This light filled bathroom has marble flooring, large shower with double water heads and seat, soaking tub, separate vanities and two walk in closets. The second, third and fourth bedrooms/office are on the other side of great room for an awesome split plan that gives privacy to all. Two of the bedrooms share a Jack and Jill bath with tiled shower and tub along with walk in closets. The office/fourth bedroom has vaulted ceiling and is near the other half bath. The laundry room is near all three bedrooms for making life simple. Open stairway leads to the lower-level great room with an awesome wet bar with refrigerator and granite tops. A full bath off great room has tiled shower, raised vanity and toilet. The media/exercise room is perfect for an office also. Large storage room along with a huge workshop with French doors makes for the perfect man cave! Then enjoy your inground pool that has a diving board, ladder and steps. Abundant concrete patio area around pool for sun bathing along with a charming patio area under upper deck.
Location
State KY
County Oldham
Direction From Crestwood, Hwy 22 to Abbott Lane (Hwy 2858) to subdivision on right , or 1818 Mt Zion, to Abbott Lane (Hwy 2858) subdivision
Rooms
Basement Walkout Part Fin
Interior
Heating Forced Air, Natural Gas
Cooling Central Air
Fireplaces Number 1
Fireplace Yes
Exterior
Parking Features Attached, Entry Side
Garage Spaces 2.0
Fence Partial
Pool In Ground
View Y/N No
Roof Type Shingle
Porch Deck, Patio
Garage Yes
Building
Lot Description Corner Lot, Covt/Restr, Cleared
Story 1
Foundation Poured Concrete
Sewer Septic Tank
Water Public
Architectural Style Contemporary
Structure Type Vinyl Siding,Wood Frame,Brick Veneer
Schools
School District Oldham
Read Less

Copyright 2025 Metro Search, Inc.




