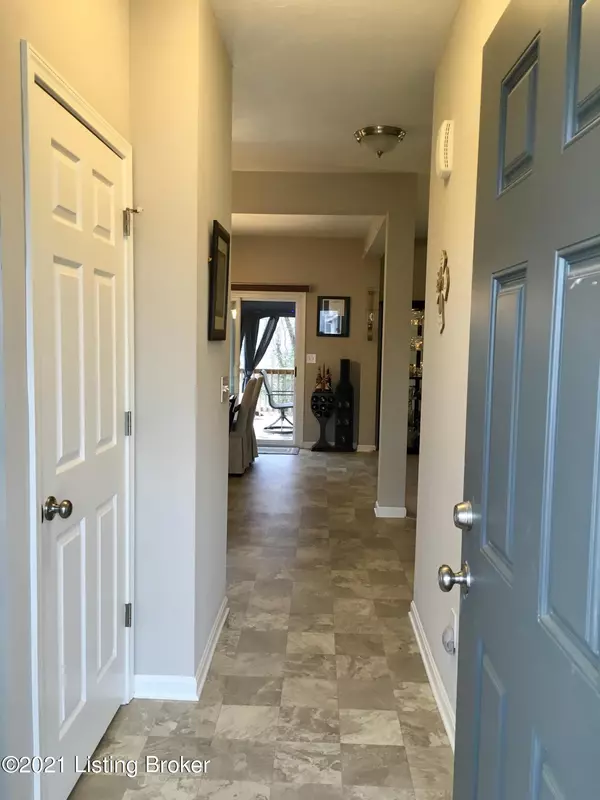For more information regarding the value of a property, please contact us for a free consultation.
223 Masons View Ct Shelbyville, KY 40065
Want to know what your home might be worth? Contact us for a FREE valuation!

Our team is ready to help you sell your home for the highest possible price ASAP
Key Details
Sold Price $323,000
Property Type Single Family Home
Sub Type Single Family Residence
Listing Status Sold
Purchase Type For Sale
Square Footage 2,791 sqft
Price per Sqft $115
Subdivision Summersfield Place
MLS Listing ID 1582108
Sold Date 05/11/21
Bedrooms 4
Full Baths 2
Half Baths 1
HOA Fees $100
HOA Y/N Yes
Abv Grd Liv Area 1,986
Originating Board Metro Search (Greater Louisville Association of REALTORS®)
Year Built 2018
Lot Size 9,583 Sqft
Acres 0.22
Property Description
Welcome to 223 Masons View Court in desirable Summersfield Place. This Traditional Style home features 4 Bedrooms and 2.5 Bathrooms. First floor is an open floor plan with a large eat-in kitchen and living room, half bathroom that opens to a large deck. Second floor has 3 bedrooms, full bathroom, large laundry room and a large master suite. Sellers upgraded master bathroom with gorgeous new lighting, cabinetry, countertops and beautiful bath. Walk out basement with family room and bar area that walks out to patio that has upgraded electrical for hot tub. 2 Car Garage.
Fenced back yard. This home is move in ready. Call today to schedule your private showing.
Location
State KY
County Shelby
Direction I-64 TO EXIT #35 ONTO HWY 55N TURN LEFT TOWARD SHELBYVILLE. GO STRAIGHT ACROSS HWY 60. TURN RIGHT ONTO BENSON RD. LEFT ONTO SUMMERSFIELD SUBDIVISION TO SUMMERSFIELD DR, RIGHT ONTO TWO SPRINGS. LEFT ONTO MASONS VIEW COURT. HOME IS LOCATED ON THE LEFT.
Rooms
Basement Walkout Finished
Interior
Heating Electric
Cooling Central Air
Fireplace No
Exterior
Exterior Feature Patio, Porch, Deck
Parking Features Attached
Garage Spaces 2.0
Fence Privacy, Full
View Y/N No
Roof Type Shingle
Garage Yes
Building
Lot Description Sidewalk, Cleared
Story 2
Foundation Poured Concrete
Structure Type Brick,Vinyl Siding
Schools
School District Shelby
Read Less

Copyright 2025 Metro Search, Inc.




