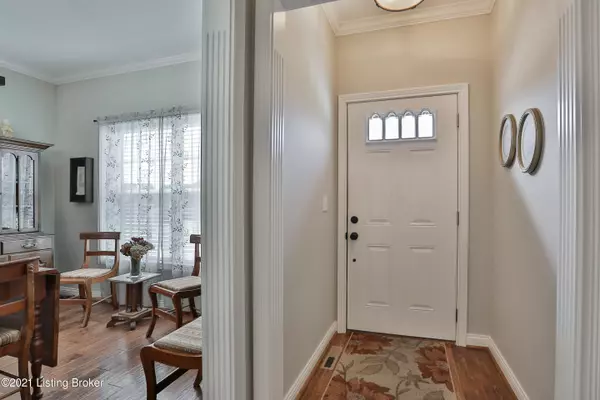For more information regarding the value of a property, please contact us for a free consultation.
24 Pheasant Glen Ct Shelbyville, KY 40065
Want to know what your home might be worth? Contact us for a FREE valuation!

Our team is ready to help you sell your home for the highest possible price ASAP
Key Details
Sold Price $299,900
Property Type Condo
Sub Type Condominium
Listing Status Sold
Purchase Type For Sale
Square Footage 2,408 sqft
Price per Sqft $124
Subdivision Pheasant Glen
MLS Listing ID 1581439
Sold Date 06/08/21
Bedrooms 2
Full Baths 2
Half Baths 1
HOA Fees $1,320
HOA Y/N Yes
Abv Grd Liv Area 1,408
Originating Board Metro Search (Greater Louisville Association of REALTORS®)
Year Built 2016
Property Description
Beautiful patio home in the Pheasant Glen development is within walking distance to the Shelbyville Country Club & Golf Course, the Family Activity Center, Painted Stone Elem. & West Middle schools & just minutes from the bypass and I-64. With a unique floor plan that includes a walkout basement, this 2 bedroom, 2 1/2 bath unit features standard finishes of ceramic tile/hardwood flooring, tray ceiling in the master bedroom, cultured marble vanities, custom cabinets and 2 spacious walk-in closets. The open floor plan of level 1 includes a galley kitchen, dining roomfamily room, sunroom with a see-through fireplace, master bedroom & bath. The walkout basement has a spacious living area with second master bedroom and full bath and a bonus room.
Location
State KY
County Shelby
Direction US 60 to HWY 53 North (1.8 miles); Right into Brassfield Subdivision; Pheasant Glen is on the left.
Rooms
Basement Walkout Finished
Interior
Heating Forced Air, Natural Gas
Cooling Central Air
Fireplaces Number 1
Fireplace Yes
Exterior
Exterior Feature See Remarks, Patio, Pond
Parking Features Attached, Entry Front
Garage Spaces 2.0
Fence None
View Y/N No
Roof Type Shingle
Garage Yes
Building
Lot Description Sidewalk
Story 1
Foundation Poured Concrete
Structure Type Brick,Brk/Ven,Stone
Schools
School District Shelby
Read Less

Copyright 2025 Metro Search, Inc.




