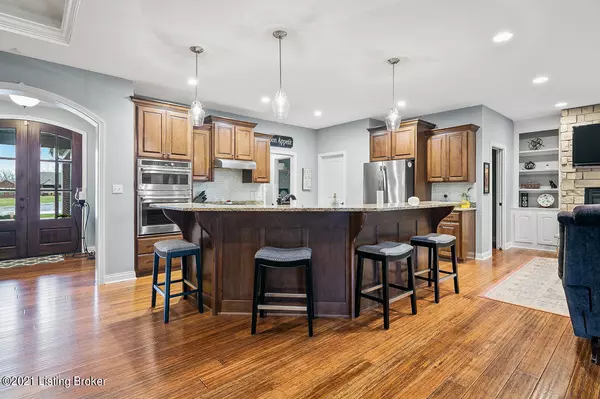For more information regarding the value of a property, please contact us for a free consultation.
29 Waverly Ct Fisherville, KY 40023
Want to know what your home might be worth? Contact us for a FREE valuation!

Our team is ready to help you sell your home for the highest possible price ASAP
Key Details
Sold Price $510,000
Property Type Single Family Home
Sub Type Single Family Residence
Listing Status Sold
Purchase Type For Sale
Square Footage 4,239 sqft
Price per Sqft $120
Subdivision Kingsmill
MLS Listing ID 1581194
Sold Date 04/19/21
Bedrooms 5
Full Baths 3
Half Baths 1
HOA Fees $150
HOA Y/N Yes
Abv Grd Liv Area 2,166
Originating Board Metro Search (Greater Louisville Association of REALTORS®)
Year Built 2013
Lot Size 1.000 Acres
Acres 1.0
Property Description
Enjoy the serenity of country living in the desirable Kingsmill neighborhood of Spencer County. Custom and quality built home just minutes from the Gene Snyder. Sitting on a private one acre lot with woods behind the home with a three car attached garage and an impressive home theatre. This spacious, walkout, open floor plan, ranch offers 5 bedrooms in addition to another room in the basement with a walk-in closet but no window. Be sure to check out the wood double front doors, on the entry, which leads to the foyer and directly into the open kitchen, living and dining room. The third bedroom on the main level can also be used as an en-suite as it has access to a full bath. The kitchen features a large, raised island along with granite countertops and tiled backsplash. It comes equipped with an Advantium Café double oven/microwave, a gas 5 burner cook top, and a huge walk-in pantry. This kitchen is a cook's dream. The dining room, with a gorgeous coffered ceiling, is large enough to fit a massive table for big families. Or that space can be switched out to a larger living room and smaller dining area by just moving the furniture. The living room now has a stone fireplace with custom built-ins and a small room sitting next to it that can be used as an office, toy room, or whatever you please. The primary bedroom also has a coffered ceiling and has access to the covered patio. Spacious room that has his and hers closets. Stand up tile shower, with a double vanity and a water closet completes the primary bathroom. The spacious first floor laundry room is directly off the garage and kitchen with a folding table. Also, directly off the garage and kitchen is a half bath for guest. Flooring on the main living spaces is bamboo, which is very durable for dogs and everyday living without worry of easy scratching. When you proceed to the basement you will find another living room open to a large bar area which is great for entertaining. The theatre room is super nice with a wet bar, a spot for a refrigerator, wall sconces, and a $10,000 projector and 120" screen installed by Century with speakers in the walls and ceiling. Also, in the basement you will find a secure vaulted room, tons of storage, a full bath, and bedrooms. This home is an entertainer's paradise! The back yard is great with trees offering tons of seclusion, and a custom built fire pit. Enjoy being outside, take advantage of front porch rocking or step outside the first level or the primary bedroom to the spacious covered deck area. This area has been wired for a hot tub if you so desire. Panel is 300 Amp service so no problem adding one. The lower level patio also has plenty of room for enjoying the outdoors. This home is impressive and immaculate from top to bottom!
Location
State KY
County Spencer
Direction Taylorsville Rd to 155 about 5.5 miles take left into Kingsmill Subdivision, right on Alexander, left on St. James Ct., left on Waverly Ct. House is on the cul-de-sac on the left side.
Rooms
Basement Walkout Finished
Interior
Heating Electric, Heat Pump
Cooling Central Air, Heat Pump
Fireplaces Number 1
Fireplace Yes
Exterior
Exterior Feature Patio, Porch, Deck
Parking Features Attached, Entry Front, Entry Side
Garage Spaces 3.0
Fence None
View Y/N No
Roof Type Shingle
Garage Yes
Building
Lot Description Cul De Sac, Cleared, Wooded
Story 1
Foundation Poured Concrete
Structure Type Brick,Stone
Read Less

Copyright 2025 Metro Search, Inc.




