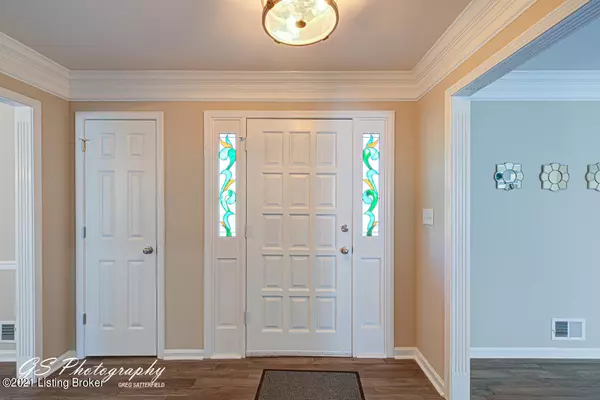For more information regarding the value of a property, please contact us for a free consultation.
204 Willoughby Ct Louisville, KY 40245
Want to know what your home might be worth? Contact us for a FREE valuation!

Our team is ready to help you sell your home for the highest possible price ASAP
Key Details
Sold Price $443,000
Property Type Single Family Home
Sub Type Single Family Residence
Listing Status Sold
Purchase Type For Sale
Square Footage 3,563 sqft
Price per Sqft $124
Subdivision English Station
MLS Listing ID 1580579
Sold Date 03/23/21
Bedrooms 4
Full Baths 2
Half Baths 1
HOA Fees $500
HOA Y/N Yes
Abv Grd Liv Area 2,802
Originating Board Metro Search (Greater Louisville Association of REALTORS®)
Year Built 1987
Lot Size 0.440 Acres
Acres 0.44
Property Description
Prepare to be impressed! You'll love the fabulous renovation on this great home in a great neighborhood. You're welcomed into the home by a beautiful leaded glass entry leading to a spacious first floor with new, distressed hardwood flooring throughout. To the left of the entry lies the formal living room with dentil molding and open to the family room which has a beautiful stone fireplace with arched opening, built-in cabinetry, crown dentil molding and access to the covered porch. Leading to the kitchen is the powder room with new vanity, lighting and mirror. The fabulous kitchen is a chef's dream! You'll love the all new extra tall, high-quality, linen glazed cabinetry with crown molding, wine cabinet, granite countertops, curved bar, buffet/serving area, tile backsplash, walk-in pantry, stainless appliances, pendant lighting, nickel hardware and fixtures. The kitchen opens to both a breakfast nook/seating area which overlooks the scenic backyard and pool and the formal dining room with dentil crown molding, chair rail and rustic chandelier with Edison bulbs creating a cozy ambiance for family get-togethers. Upstairs is the updated master bedroom with vaulted ceiling and accent beams, attached office/nursery room, walk-in closet and gorgeous remodeled master bath with tiled shower, double vanity and whirlpool tub. Rounding out the second level are the all new hall bath, 3 additional bedrooms and laundry. In the lower level are two open areas perfect for entertaining and office and an additional separate room for crafts/hobbies/gym. There is also a large unfinished area for extra storage. Outside is a wonderful oasis with large, fenced yard, 3-car garage, covered, tiled porch, large deck with new boards and railing, gazebo with extra seating and 18x36 inground pool with new liner, just what everyone is looking for with long waiting lists for adding a pool. With all these great features in one house, don't wait! Schedule your private showing today - you'll be glad you did.
Location
State KY
County Jefferson
Direction Shelbyville rd past Gene Snyder approx 1.6 miles, turn right into English Station onto Bircham Rd, 2nd right onto Willoughby, house on right
Rooms
Basement Partially Finished
Interior
Heating Forced Air, Natural Gas
Cooling Central Air
Fireplaces Number 1
Fireplace Yes
Exterior
Exterior Feature Pool - In Ground, Porch, Deck
Parking Features Attached, Entry Rear
Garage Spaces 3.0
Fence Full, Wood
View Y/N No
Roof Type Shingle
Garage Yes
Building
Story 2
Foundation Poured Concrete
Structure Type Wood Frame,Brick
Read Less

Copyright 2025 Metro Search, Inc.




