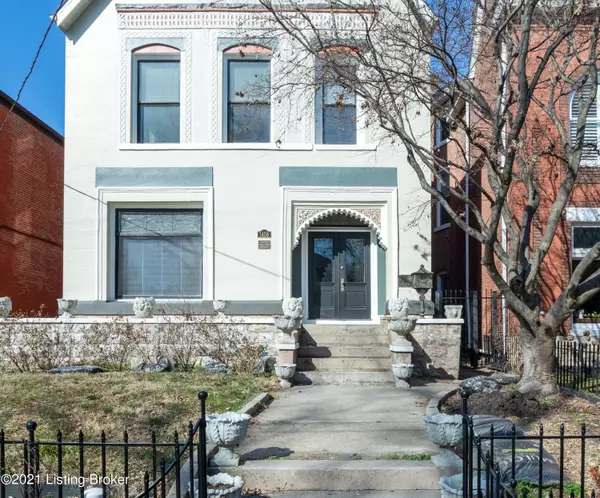For more information regarding the value of a property, please contact us for a free consultation.
1456 S 6th St Louisville, KY 40208
Want to know what your home might be worth? Contact us for a FREE valuation!

Our team is ready to help you sell your home for the highest possible price ASAP
Key Details
Sold Price $395,000
Property Type Single Family Home
Sub Type Single Family Residence
Listing Status Sold
Purchase Type For Sale
Square Footage 3,922 sqft
Price per Sqft $100
Subdivision Old Louisville
MLS Listing ID 1580471
Sold Date 04/09/21
Style Traditional
Bedrooms 4
Full Baths 3
Half Baths 1
HOA Y/N No
Abv Grd Liv Area 3,922
Originating Board Metro Search (Greater Louisville Association of REALTORS®)
Year Built 1900
Lot Size 6,969 Sqft
Acres 0.16
Property Description
Come live the Old Louisville lifestyle at 1456 South Sixth Street! A short stroll to Central Park and St. James Court, circa 1895 and on the National Register of Historic Places - all of the hard work has been completed on this one. Yet the character and beauty has been lovingly restored through the process. Highlighting the exterior, the entire structure has been tuckpointed while maintaining original period-appropriate detailed facade, the front stone porch has been repoured. The windows have been replaced on three sides with Simonton low e-argon double hung windows. The generous home offers four bedrooms (and easily five with addition of one wall), three full baths plus powder room in nearly 4000 square feet of finished living space. Upon entry, you will notice the grand staircase, inlaid hardwood and 10-foot ceilings. The functional pocket doors lead to formal living room on the left which attaches to the formal dining room where you find a second set of working pocket doors. The updated kitchen with adjoining family room in the rear will be the hub of the home but there's plenty of space to study, learn, work and play in the many other wonderful areas. The kitchen offers white Shaker cabinets to the ceiling in a combination of glass front and solid wood. The butcher block counter has over 25' of prep space in a peninsula layout making entertainment and conversation a breeze. Samsung stainless steel appliances, subway tile backsplash and modern pendant lighting are appreciated by all! Along with a flat yard, there is a covered rear porch (10x23) framed and ready for screening. The primary suite is located on the second floor and offers a walk-in closet plus adjacent office/flex space in addition to the luxurious primary bathroom. A second bedroom and full bathroom (accessed from either the bedroom or hallway) is located on the second floor along with laundry and playroom/den space. Third floor has 2 additional bedrooms and full bathroom. Additional improvements include: Steps to fourth level storage attic; new sewer line from house to street; fully updated wiring with 200 AMP service; PVC and pex plumbing with manifold valve system; four gas fireplaces plus Vermont natural gas stove in family room; natural gas heater in basement and more. Schedule a visit today and enjoy the online 360-degree tour and photography.
Location
State KY
County Jefferson
Direction South on 3rd St to Right on Magnolia Ave. Left on 6th Street. Property is on Right. One block from Central Park, one block from St. James Court.
Rooms
Basement Unfinished, Cellar
Interior
Heating Forced Air, Natural Gas
Fireplaces Number 5
Fireplace Yes
Exterior
Parking Features Off Street
Fence Other, Privacy
View Y/N No
Roof Type Flat,Shingle
Porch Porch
Building
Story 3
Sewer Public Sewer
Water Public
Architectural Style Traditional
Structure Type Brick
Schools
School District Jefferson
Read Less

Copyright 2025 Metro Search, Inc.




