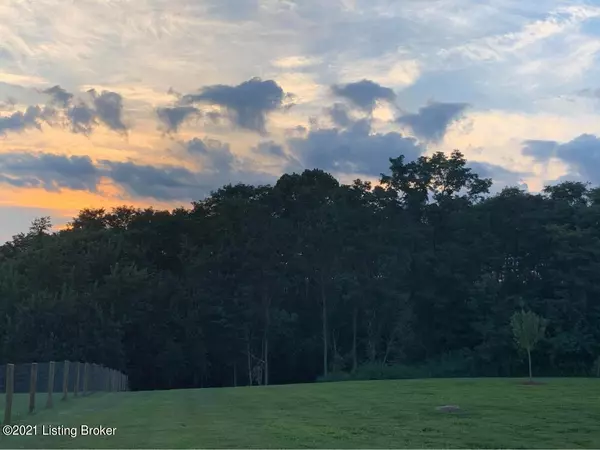For more information regarding the value of a property, please contact us for a free consultation.
286 Rising Sun Taylorsville, KY 40071
Want to know what your home might be worth? Contact us for a FREE valuation!

Our team is ready to help you sell your home for the highest possible price ASAP
Key Details
Sold Price $331,000
Property Type Single Family Home
Sub Type Single Family Residence
Listing Status Sold
Purchase Type For Sale
Square Footage 1,500 sqft
Price per Sqft $220
Subdivision Shawnee Springs
MLS Listing ID 1580214
Sold Date 04/02/21
Style Ranch
Bedrooms 3
Full Baths 2
HOA Y/N No
Abv Grd Liv Area 1,500
Originating Board Metro Search (Greater Louisville Association of REALTORS®)
Year Built 2019
Lot Size 1.060 Acres
Acres 1.06
Property Description
Custom built home on 1 acre in Shawnee Springs!! This one year old home offers a split floor plan with 3 bedrooms, 2 full baths, large open great room, kitchen and dining area. Cathedral ceilings, stainless steel appliances, ceiling fans, wood flooring in main areas and tile flooring in kitchen and baths. The walkout lower level is roughed-in for 3rd bath and has a 10x50 concrete vault for wine cellar, gun safe or safe room with air & heat vents. Huge covered upper deck and lower level patio with amazing country views. Whole house is handicap accessible with over-sized doorways. Detached 24x20 2 car garage. Seller has added $10,000 in landscaping and hog wire fencing with custom gates! Let's get you in here this weekend and let's make a deal!
Location
State KY
County Spencer
Direction From Shelbyville: Hwy 53 South to Hwy 44 (Little Mt. Rd) @ junction 714, go Right on Little Mt. Rd to Right on Shawnee Run to Left on Rising Sun. From Taylorsville: Little Mt Rd to Shawnee Run to Rising Sun
Rooms
Basement Walkout Unfinished
Interior
Heating Forced Air, Heat Pump
Cooling Central Air, Heat Pump
Fireplace No
Exterior
Parking Features Detached
Garage Spaces 2.0
Fence Other
View Y/N No
Roof Type Shingle
Porch Deck, Patio, Porch
Garage Yes
Building
Lot Description Cleared
Story 1
Foundation Poured Concrete
Sewer Septic Tank
Water Public
Architectural Style Ranch
Structure Type Vinyl Siding,Wood Frame,Brick
Schools
School District Spencer
Read Less

Copyright 2025 Metro Search, Inc.




