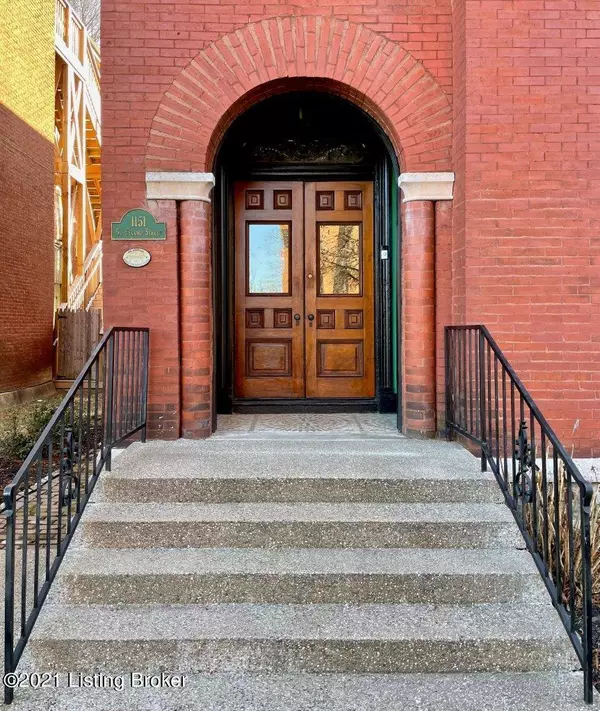For more information regarding the value of a property, please contact us for a free consultation.
1151 S 2nd St Louisville, KY 40203
Want to know what your home might be worth? Contact us for a FREE valuation!

Our team is ready to help you sell your home for the highest possible price ASAP
Key Details
Sold Price $405,000
Property Type Single Family Home
Sub Type Single Family Residence
Listing Status Sold
Purchase Type For Sale
Square Footage 3,205 sqft
Price per Sqft $126
Subdivision Old Louisville
MLS Listing ID 1580097
Sold Date 04/13/21
Style Traditional
Bedrooms 4
Full Baths 2
Half Baths 1
HOA Y/N No
Abv Grd Liv Area 3,205
Originating Board Metro Search (Greater Louisville Association of REALTORS®)
Year Built 1890
Lot Size 6,098 Sqft
Acres 0.14
Property Description
Welcome to this delightful circa 1892 two- and one-half story fully restored and renovated Victorian home in the heart of Old Louisville with great architecture and landscaping. Every inch of this home has been updated since the owners purchase in 2003. Walk up the replaced aggregate front side walk and stairs flanked by wrought iron railing to the arched opening of the front vestibule with custom tile flooring, refurbished double doors with glass insets and leaded glass transom. The entry foyer has a gorgeous original corner fireplace with tile surround and a crystal chandelier suspended from a medallion. The beautiful original staircase with original double sash-stained glass window with natural wood tread's & balustrade with white painted risers and spindles. There is a vintage bronze light fixture sitting atop the newel post adding elegance. Under the front staircase are built-in cubbies to display your family heirlooms and a pull up window seat with storage along with a perfect area for a planning desk/home office. The foyer, formal parlor and dining room are all adorned with refinished tiger oak flooring with intricate inlays. The living room has a pellet burning insert in the original fireplace another crystal chandelier along with a lovely arched stained-glass transom above the large picture window. There are pocket doors between both the foyer & living room and the living room & dining room. The dining has an exposed brick wall, original fireplace with new tile surround, recessed lighting and another chandelier. Most all the homes chandeliers hang from custom medallions. The original rear staircase is still intact and there is a guest powder room in the rear hallway with a vintage styled pedestal sink. At the rear of the home, you will find the chef's dream kitchen with custom maple cabinetry, granite counter tops, a hammered copper sink, pressed cooper backsplash, GE appliances to include gas range with pot filler. You will love the oversized walk-in pantry by "Closets by Design" for all your kitchen storage needs. Step out the rear door into the climate-controlled porch with beaded board ceiling, dual iron chandeliers, stacking washer and dryer, laundry sink, generous amount of built-in storage by "Closets by Design" & the entry to the basement where there is a built in workbench with even more room for storage. From the rear porch there is a doorway leading to the rear yard. On the 2nd floor there are refinished pine floors where you will find the expansive primary bedroom, 2 additional bedrooms (1 with beaded board ceiling) and a large bathroom with dual pedestal sinks, claw foot tub, walk-in shower and pendant lighting. On up to the 3rd floor suite with original refinished yellow heart of pine flooring, vaulted & angular ceilings, exposed beams, a sitting area, a bedroom with shuttered arched window, a custom room divider made of vintage solid wood doors and a charming full bath with claw foot tub w/shower surround in black & white ceramic. The rear yard offers a Koi Pond, a large storage shed, a patio, newer privacy fencing and concrete parking pad for 3+ cars. Dual Zoned HVAC's service the 1st & 2nd floor and a mini-split takes care of the 3rd floor for year-round comfort on all levels LG&E runs approximately $ 198 per month and the Louisville Water/Sewer runs $188 which is paid every other month. Take it from an Old Louisville enthusiast of 30 years, this home has had remarkable & thoughtful restorations and updates from inside out and shows extreme pride of ownership.
Location
State KY
County Jefferson
Direction W Oak to S 2nd.
Rooms
Basement Unfinished
Interior
Heating Forced Air, Natural Gas, MiniSplit/Ductless
Cooling Ductless, Central Air
Fireplaces Number 5
Fireplace Yes
Exterior
Parking Features Off Street, Entry Rear
Fence Privacy, Full, Wood
View Y/N No
Roof Type Metal,Shingle
Porch Patio, Porch
Building
Lot Description Pond on Lot, Sidewalk, Level, Storm Sewer
Story 2
Sewer Public Sewer
Water Public
Architectural Style Traditional
Structure Type Wood Frame,Brick,Stone
Schools
School District Jefferson
Read Less

Copyright 2025 Metro Search, Inc.




