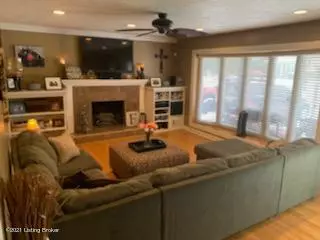For more information regarding the value of a property, please contact us for a free consultation.
8413 Manson WAY Louisville, KY 40258
Want to know what your home might be worth? Contact us for a FREE valuation!

Our team is ready to help you sell your home for the highest possible price ASAP
Key Details
Sold Price $210,000
Property Type Single Family Home
Sub Type Single Family Residence
Listing Status Sold
Purchase Type For Sale
Square Footage 2,430 sqft
Price per Sqft $86
Subdivision Westchester Village
MLS Listing ID 1579331
Sold Date 03/26/21
Style Ranch
Bedrooms 4
Full Baths 2
Half Baths 1
HOA Y/N No
Abv Grd Liv Area 1,215
Originating Board Metro Search (Greater Louisville Association of REALTORS®)
Year Built 1965
Lot Size 0.310 Acres
Acres 0.31
Property Description
Incredibly well maintained and updated 4 brm, 2.5 ba stone ranch with fully finished walk-out basement, 2 car detached garage and above ground pool. The main level includes hardwood and tile floors. The walk-out basement features a family room, bedroom and study/office, all with high quality pergo flooring. The bathrooms are tiled and updated. The kitchen has stainless appliances including a new gas stove and new dishwasher and tiled backsplash. The roof, hot water heater and pool pump are new, as well. The driveway was recently widened to accommodate additional parking. All the work has been done. Just move in and enjoy!!
Location
State KY
County Jefferson
Direction From Dixie/31W, follow Johnstown Rd . TR onto Seaforth Dr, bear rt onto Devonshire Dr, TR onto Manse Dr, TR onto Madrone Ave. TL onto Manson Way. Sign posted.
Rooms
Basement Finished, Walkout Finished
Interior
Heating Forced Air
Cooling Central Air
Fireplace No
Exterior
Parking Features Detached, See Remarks, Driveway
Garage Spaces 2.0
Fence Privacy, Full
Pool Above Ground
View Y/N No
Roof Type Shingle
Porch Deck, Patio, Porch
Garage Yes
Building
Story 1
Foundation Poured Concrete
Sewer Public Sewer
Water Public
Architectural Style Ranch
Structure Type Stone
Schools
School District Jefferson
Read Less

Copyright 2025 Metro Search, Inc.




