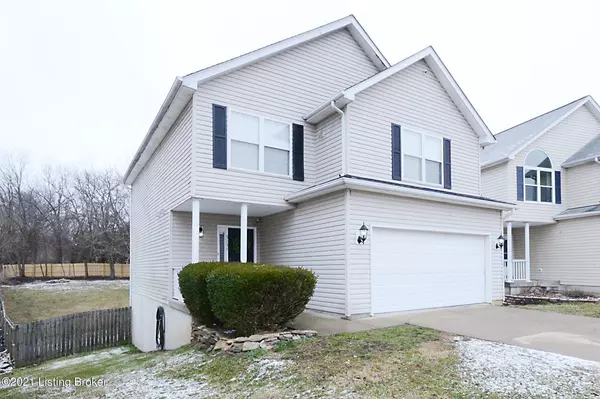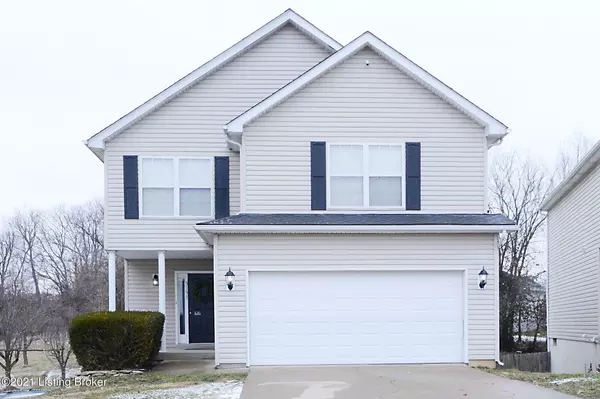For more information regarding the value of a property, please contact us for a free consultation.
5157 Bell Ave Shelbyville, KY 40065
Want to know what your home might be worth? Contact us for a FREE valuation!

Our team is ready to help you sell your home for the highest possible price ASAP
Key Details
Sold Price $249,000
Property Type Single Family Home
Sub Type Single Family Residence
Listing Status Sold
Purchase Type For Sale
Square Footage 2,610 sqft
Price per Sqft $95
Subdivision Midland Estates
MLS Listing ID 1579058
Sold Date 03/26/21
Bedrooms 4
Full Baths 2
Half Baths 1
HOA Y/N No
Abv Grd Liv Area 1,910
Originating Board Metro Search (Greater Louisville Association of REALTORS®)
Year Built 2001
Lot Size 0.300 Acres
Acres 0.3
Property Description
PRISTINE, MOVE-IN CONDITION...STYLISH, OPEN FLOOR PLAN...SPACIOUS, PRIVATE BACKYARD...This 4 Bedroom, 2.5 Bath, Walk-Out Basement Home has that and much more! The main level begins from a covered front porch entering into a Two Story Tiled Foyer, and has a Spacious Vaulted Great Room, accented by a Natural Wood ''Shiplap'' Style Wall, and Opens into a Dining Area and a Roomy Kitchen, featuring Lots of Cabinetry, a Peninsula, Newer Stainless Steel Appliances, a Nicely-Sized Pantry, and Beautiful Laminate Wood Flooring. A Half Bath with Tile Flooring and a Roomy 2 Car Garage, complete with a Work Bench, round out the First Level. The Large Owner's En Suite is Huge and Boasts a Vaulted Ceiling, a Walk-In Closet with Attic Access, a Double Sink, and Tiled Flooring in the Bath. The Large Size of 2 other Bedrooms is Enhanced by Vaulted Ceilings and a Jack-and-Jill Bathroom with Newly Refinished Cabinetry. The Laundry is located on the Second Floor, as well as a Landing which Overlooks the Foyer and Living Room and another Bedroom flanked by 2 Closets, a Large Window Seat, and a Plant Ledge. The Lower Level has a Huge Family Room, a Game Area, roughed in Plumbing for another Full Bath, and 2 Walls Displaying Magnificent, Naturally Finished Wood. There is a door leading out to the Private Backyard, which includes a Lower Deck Encased by a Deck above, a Fully Privacy Fenced Yard, a Fire Pit Area, and plenty of Outdoor Space to entertain Friends and Family alike. A Newer "Nest" Thermostat, a 4 Camera Security System, Newer Water Heater, Newer Air Conditioning and Heat, Lots of Windows and Natural Light, and Picture-Perfect Landscaping are just some of the amenities of this charming home. Call today for your private showing, and PACK YOUR BAGS!
Location
State KY
County Shelby
Direction FROM US 60 TURN ONTO MIDLAND BLVD. TURN RIGHT AT THE 3RD CROSS ST ONTO BAKER DR. TURN ONTO MARELI RD. TURN RIGHT AT THE CROSS ST ONTO BELL AVE. HOME WILL BE ON THE RIGHT.
Rooms
Basement Walkout Part Fin
Interior
Heating Forced Air, Natural Gas
Cooling Central Air
Fireplace No
Exterior
Exterior Feature Patio, Porch, Deck
Parking Features Off-Street Parking, Attached, Entry Front
Garage Spaces 2.0
Fence Privacy, Full, Wood
View Y/N No
Roof Type Shingle
Garage Yes
Building
Lot Description Cul De Sac
Story 2
Foundation Poured Concrete
Structure Type Brk/Ven,Vinyl Siding
Schools
School District Shelby
Read Less

Copyright 2025 Metro Search, Inc.




