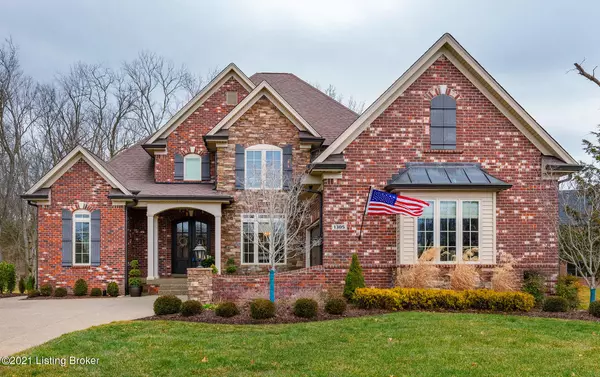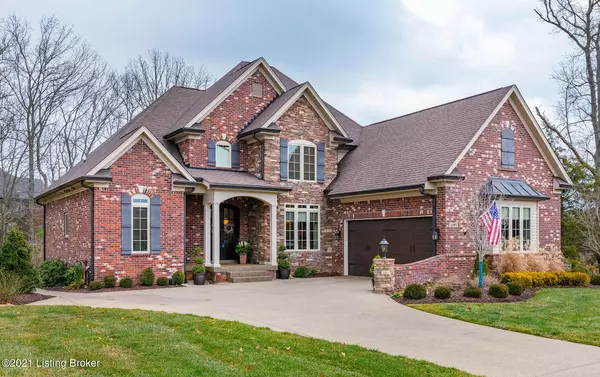For more information regarding the value of a property, please contact us for a free consultation.
1305 Provident Creek Ct Fisherville, KY 40023
Want to know what your home might be worth? Contact us for a FREE valuation!

Our team is ready to help you sell your home for the highest possible price ASAP
Key Details
Sold Price $675,000
Property Type Single Family Home
Sub Type Single Family Residence
Listing Status Sold
Purchase Type For Sale
Square Footage 4,572 sqft
Price per Sqft $147
Subdivision Shakes Run
MLS Listing ID 1578301
Sold Date 04/06/21
Bedrooms 6
Full Baths 4
Half Baths 1
HOA Fees $950
HOA Y/N Yes
Abv Grd Liv Area 3,032
Originating Board Metro Search (Greater Louisville Association of REALTORS®)
Year Built 2015
Lot Size 0.260 Acres
Acres 0.26
Property Description
BETTER THAN NEW! This custom-built, one-of-a-kind homein a quiet culdesac in Shakes Run with open space to the south, was built with exquisite design, comfortable living and Convenience in mind. Just minutes away from Middletown, Beckley Creek Park and Valhalla Golf Course. The first floor features an open concept floor plan with genuine hardwood floors throughout. Upon entering the home, you'll be blown away by the two story great room leading to the hearthroom with windows spanning the back of the home offering warm, natural light and stunning views of nature. Off the foyer is a dining room or office with a coffered ceiling and timeless trimwork. The chef's kitchen with breakfast bar, custom cabinets, granite counters and glass-tile backsplash overlooks the hearth room with a two-story, creekstone fireplace and beverage bar. The primary-suite is a true retreat boasting a tray ceiling, ample space for your king sized furniture, creekstone fireplace, ensuite bath with double vanity, soaker tub, tiled shower and custom closet/dressing room. Completing the first floor is a powder room, main level laundry, and mudroom leading to the 2.5 car garage. (garage is the size of a three car garage)
Ascending up the open staircase with wood treads and banisters and wrought iron balusters, you'll find three spacious bedrooms (each with walk-in closet), a full hall bath and a second ensuite bath off the larger of the three bedrooms. The real show stopper is the walkout finished basement,(completed in 2016), featuring a family room with another creekstone fireplace, kitchen, dining, two additional bedrooms, a home gym, full bathroom, second laundry and loads of space for storage.
In the custom fenced, backyard, enjoy two levels of entertaining space either on the upper-deck (with screened porch), lower covered patio, or around the warm and cozy firepit while soaking in the tranquil view in private. It's more like having a park in your own backyard. The Community Clubhouse is a 5-minute walk away and features 2 swimming pools (one for adults, the other for families), a fitness center and indoor and outdoor entertaining space with kitchens (Grills on the outside) for large parties. View the 3D tour and schedule your private showing today. Your new home awaits.
Location
State KY
County Jefferson
Direction Shelbyville Rd. to Eastwood/Fisherville Rd. to subdivision. Entrance on Left. Provident Creek on Right.
Rooms
Basement Walkout Finished
Interior
Heating Natural Gas
Cooling Central Air
Fireplaces Number 3
Fireplace Yes
Exterior
Exterior Feature Patio, Screened in Porch, Deck
Garage Spaces 2.0
Fence Other
View Y/N No
Roof Type Shingle
Garage Yes
Building
Story 2
Foundation Poured Concrete
Structure Type Brk/Ven
Schools
School District Jefferson
Read Less

Copyright 2025 Metro Search, Inc.




