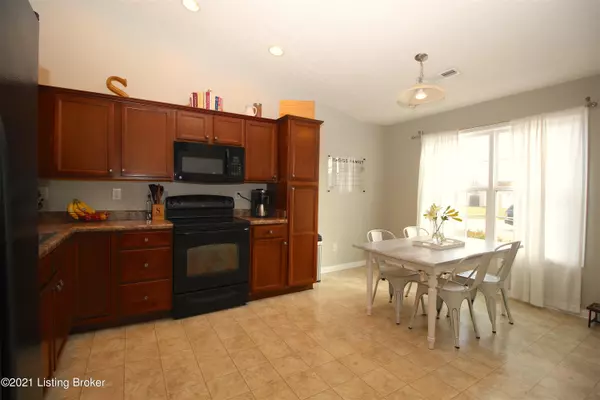For more information regarding the value of a property, please contact us for a free consultation.
341 Tipperary Crossing Shelbyville, KY 40065
Want to know what your home might be worth? Contact us for a FREE valuation!

Our team is ready to help you sell your home for the highest possible price ASAP
Key Details
Sold Price $226,500
Property Type Single Family Home
Sub Type Single Family Residence
Listing Status Sold
Purchase Type For Sale
Square Footage 1,413 sqft
Price per Sqft $160
Subdivision Meadow Glen
MLS Listing ID 1577817
Sold Date 03/02/21
Bedrooms 3
Full Baths 2
HOA Fees $50
HOA Y/N Yes
Abv Grd Liv Area 1,413
Originating Board Metro Search (Greater Louisville Association of REALTORS®)
Year Built 2011
Lot Size 0.400 Acres
Acres 0.4
Property Description
Adorable ranch style home located in the back of the Meadow Glen neighborhood on a quiet cul de sac. The open floor plan features entry and great room with hardwood flooring, eat in kitchen with nice cabinets, oven/range, built in microwave, dishwasher and refrigerator, 3 bedrooms, 2 baths and a laundry room. The primary suite is on one side of the home and features brand new carpeting and a spacious walk in closet. On the other side of the home you will find the remaining 2 bedrooms and full bathroom. The large, fenced in backyard is one of this home's biggest selling points. The concrete patio area is great for your outdoor furniture while leaving plenty of grass. The tankless water heater is also a big plus! Schedule your appointment today- this one will go fast!
Location
State KY
County Shelby
Direction From exit 35 on I-64 go South on Hwy. 53 (Mt. Eden Road). Left onto Dublin Lane. Right onto Tipperary Crossing. Property is the last house on the right.
Rooms
Basement None
Interior
Heating Forced Air, Natural Gas
Cooling Central Air
Fireplace No
Exterior
Exterior Feature Patio
Parking Features Attached, Entry Front
Garage Spaces 2.0
Fence Privacy, Full
View Y/N No
Roof Type Shingle
Garage Yes
Building
Lot Description Corner, Cul De Sac, Sidewalk, DeadEnd, Level
Story 1
Foundation Slab
Structure Type Brick,Stone,Vinyl Siding
Read Less

Copyright 2025 Metro Search, Inc.




