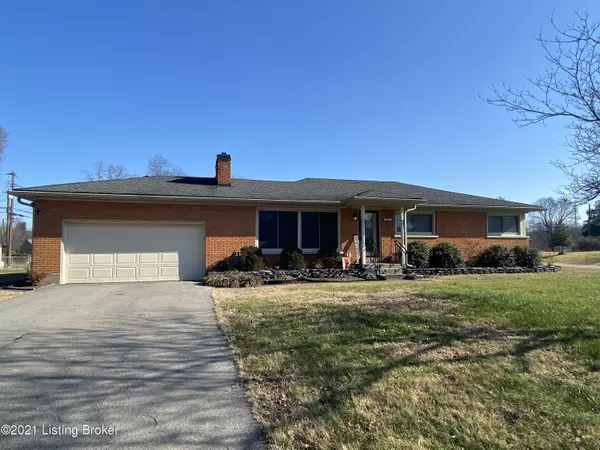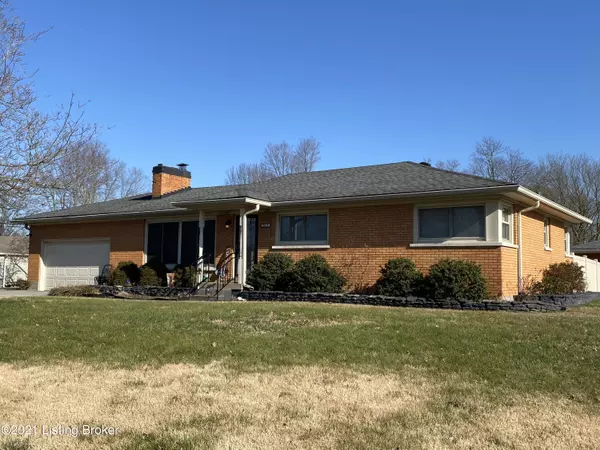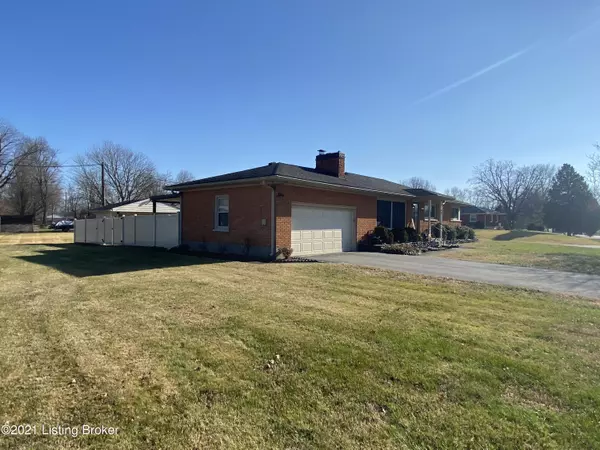For more information regarding the value of a property, please contact us for a free consultation.
9915 Northridge Dr Louisville, KY 40272
Want to know what your home might be worth? Contact us for a FREE valuation!

Our team is ready to help you sell your home for the highest possible price ASAP
Key Details
Sold Price $220,000
Property Type Single Family Home
Sub Type Single Family Residence
Listing Status Sold
Purchase Type For Sale
Square Footage 2,430 sqft
Price per Sqft $90
Subdivision Prairie Village
MLS Listing ID 1576732
Sold Date 03/15/21
Style Ranch
Bedrooms 3
Full Baths 2
Half Baths 1
HOA Y/N No
Abv Grd Liv Area 1,334
Originating Board Metro Search (Greater Louisville Association of REALTORS®)
Year Built 1959
Lot Size 0.440 Acres
Acres 0.44
Property Description
WOW! Is the only way to describe this awesome ranch home in Prairie Village. The seller has lots of updates and added features. The best way to see how well this one has been taken care of is to come see it. The list of features start with a dimensional roof, replacement windows, updated garage door, updated vinyl fencing, a deck, large storage building, and a covered patio. And that's just the outside. The interior brags of hardwood flooring, large living room with fireplace, spacious primary bedroom with half bath attached, nice size dining room with patio doors to the deck, galley kitchen with large pantry and a mostly finished basement. The basement has a huge family room, full bath, nice laundry room, and plenty of storage. The additional features include updated electric with generator plug-in, floored attic storage, and a water purification system. All this and the seller is providing a 1 year limited Cinch Home Warranty!
Location
State KY
County Jefferson
Direction Old 3rd to Holiday Drive to Vega; right on street
Rooms
Basement Partially Finished
Interior
Heating Forced Air, Natural Gas
Cooling Central Air
Fireplaces Number 1
Fireplace Yes
Exterior
Parking Features Attached, Entry Front, Driveway
Garage Spaces 2.0
Fence Privacy
View Y/N No
Roof Type Shingle
Porch Deck, Patio
Garage Yes
Building
Lot Description Corner Lot
Story 1
Foundation Poured Concrete
Sewer Public Sewer
Water Public
Architectural Style Ranch
Structure Type Brick Veneer
Schools
School District Jefferson
Read Less

Copyright 2025 Metro Search, Inc.




