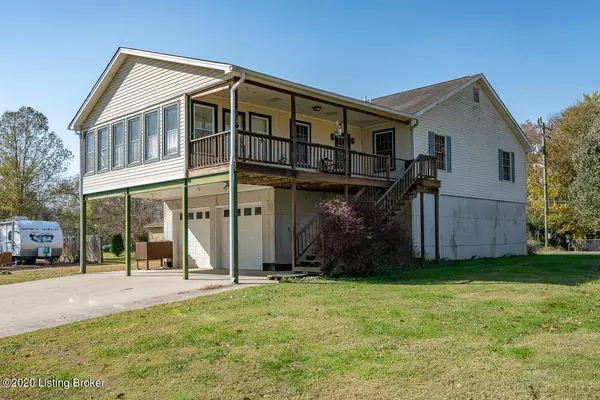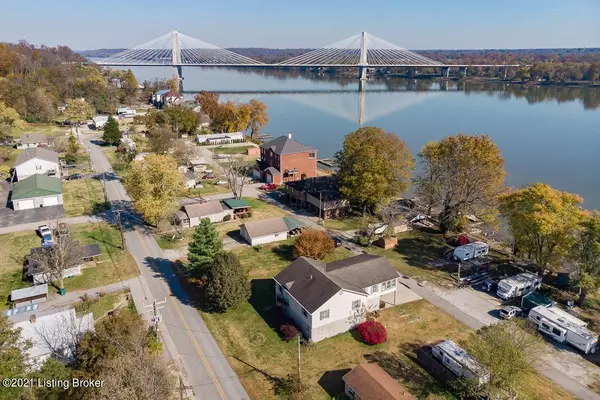For more information regarding the value of a property, please contact us for a free consultation.
214 N 2nd St Utica, IN 47130
Want to know what your home might be worth? Contact us for a FREE valuation!

Our team is ready to help you sell your home for the highest possible price ASAP
Key Details
Sold Price $185,000
Property Type Single Family Home
Sub Type Single Family Residence
Listing Status Sold
Purchase Type For Sale
Square Footage 1,872 sqft
Price per Sqft $98
MLS Listing ID 1576722
Sold Date 02/22/21
Bedrooms 3
Full Baths 2
Half Baths 1
HOA Y/N No
Abv Grd Liv Area 1,872
Originating Board Metro Search (Greater Louisville Association of REALTORS®)
Year Built 2001
Lot Size 7,840 Sqft
Acres 0.18
Property Description
Custom-designed carriage style 1872 square foot elevated home built in 2001 with a beautiful view of the Ohio River in the quaint river community of Utica just across the street from the banks of the Ohio River. 2-story walk-up home features spacious living quarters above, with a ground-level 16' x 24' heated garage with two overhead doors extending into a clear span 30' x 40' space, perfect for a workshop or car storage with an additional 12' x 24' open carport. 10'cathedral ceilings, a wall of windows in the sunroom, open floor plan with great room, dining area with wall cabinetry, 2x6 exterior walls & robust steel I-beam support. FEMA Elevation Certificate provided dated Nov. 17, 2000.
Location
State IN
County Clark
Direction I-65 to I-265 East. Take Exit 11 toward Utica and merge onto Old Salem Road. 1 mile, continue onto Mulberry Street 2/10 mile to left on Front Street. 1/10 mile to home on left. Just 3 miles from the Lewis & Clark Bridge or 7 miles from downtown Jeffersonville.
Rooms
Basement Unfinished
Interior
Heating Forced Air, Natural Gas
Cooling Central Air
Fireplace No
Exterior
Exterior Feature Deck
Parking Features Lower Level
Garage Spaces 2.0
View Y/N No
Roof Type Shingle
Garage Yes
Building
Lot Description Flood Insurance Req
Story 1
Foundation Poured Concrete
Structure Type Vinyl Siding
Read Less

Copyright 2025 Metro Search, Inc.




