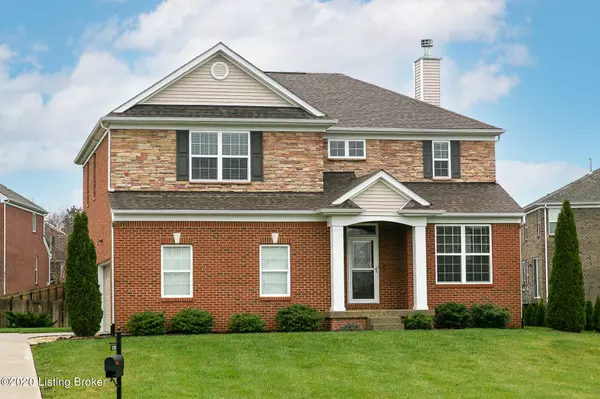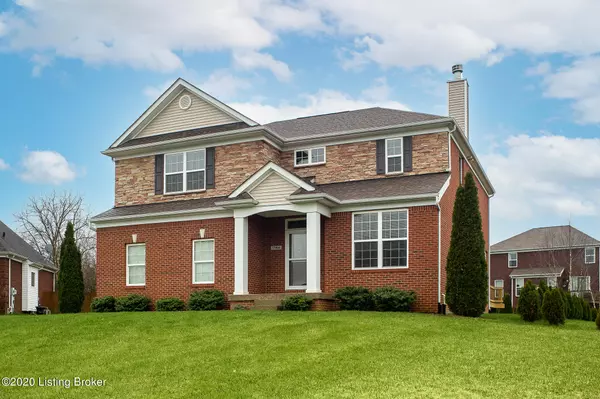For more information regarding the value of a property, please contact us for a free consultation.
17204 Polo Hills Pl Louisville, KY 40245
Want to know what your home might be worth? Contact us for a FREE valuation!

Our team is ready to help you sell your home for the highest possible price ASAP
Key Details
Sold Price $385,000
Property Type Single Family Home
Sub Type Single Family Residence
Listing Status Sold
Purchase Type For Sale
Square Footage 2,805 sqft
Price per Sqft $137
Subdivision Polo Fields
MLS Listing ID 1576046
Sold Date 03/22/21
Style Traditional
Bedrooms 4
Full Baths 2
Half Baths 1
HOA Fees $450
HOA Y/N Yes
Abv Grd Liv Area 2,805
Originating Board Metro Search (Greater Louisville Association of REALTORS®)
Year Built 2014
Lot Size 0.270 Acres
Acres 0.27
Property Description
Wow! Impeccable, gorgeous, open floor plan with loads of natural light! This 4 bedroom and 2.5 bath home has great indoor and outdoor living spaces with light, airy spaces inside and a great deck overlooking a large yard. The kitchen includes an island, lots of countertops, crown molding and stainless steel appliances and provides a wonderful work/cooking space. The is a sunroom and dining area located off of the kitchen offer easy, gracious living and entertaining. The great room features crown molding, and a corner fireplace. A home office with French doors is located on the first floor. Upstairs the spacious master bedroom features a tray ceiling, private bath with double-bowl vanity, separate tub and shower plus walk-in closet. Three more large bedrooms and a full bath finish off the second level. This home sits on a full basement and also includes a two-car, side entry garage. This home is located on a cul-de-sac, offering privacy and serenity.
Location
State KY
County Jefferson
Direction Shelbyville Road to Flat Rock Road to Curry Branch to round-a-bout to Crosstimber to street-left on street-home is on the right.
Rooms
Basement Unfinished
Interior
Heating Natural Gas
Cooling Central Air
Fireplaces Number 1
Fireplace Yes
Exterior
Exterior Feature Tennis Court
Parking Features Attached, Entry Side
Garage Spaces 2.0
View Y/N No
Roof Type Shingle
Porch Deck, Porch
Garage Yes
Building
Lot Description Cul-De-Sac, Level
Story 2
Foundation Poured Concrete
Sewer Public Sewer
Water Public
Architectural Style Traditional
Structure Type Vinyl Siding,Brick Veneer,Stone
Schools
School District Jefferson
Read Less

Copyright 2025 Metro Search, Inc.




