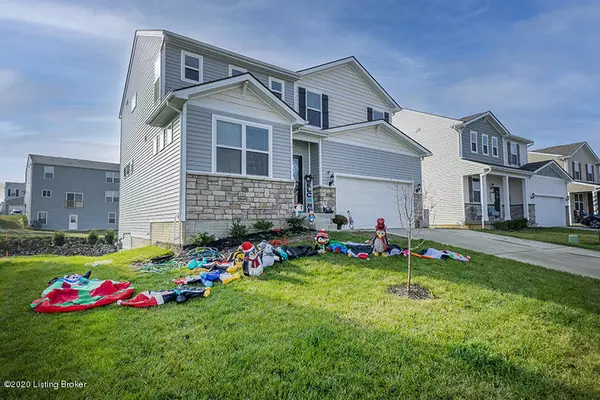For more information regarding the value of a property, please contact us for a free consultation.
4071 Firestone WAY Shelbyville, KY 40065
Want to know what your home might be worth? Contact us for a FREE valuation!

Our team is ready to help you sell your home for the highest possible price ASAP
Key Details
Sold Price $274,900
Property Type Single Family Home
Sub Type Single Family Residence
Listing Status Sold
Purchase Type For Sale
Square Footage 2,056 sqft
Price per Sqft $133
Subdivision Cloverbrook Farms
MLS Listing ID 1575429
Sold Date 02/01/21
Bedrooms 3
Full Baths 2
Half Baths 1
HOA Fees $370
HOA Y/N Yes
Abv Grd Liv Area 2,056
Originating Board Metro Search (Greater Louisville Association of REALTORS®)
Year Built 2019
Lot Size 5,662 Sqft
Acres 0.13
Property Description
This AMAZING HOME filled with UPGRADES is a MUST SEE! As you walk up to enter, you will notice the beautiful stone accents and extra detail in porch/steps. Upon entering, notice the GORGEOUS upgraded LVT flooring (present throughout the 1st floor and also in all the baths & laundry), the upgraded stair railing, and front room that can be used as den/office/living room/playroom. Guest bath is conveniently located in hall as you approach the kitchen. The open floor plan of the kitchen, dining area and great room are spacious and filled with abundant natural light with the additional upgraded triple window in great room. The kitchen features many upgrades of granite, stainless appliances and upgraded cabinetry/butler's pantry w/crown molding, and recessed lights. The upstairs features a loft family room which is perfectly located near the 3 bedrooms. The primary bedroom has ample space, upgraded windows, and features walk-in closet. Primary bath features a garden tub, walk in shower and comfort height vanities. The additional full bath also has comfort height vanity upgrade as well. The laundry room is quite roomy with plenty of work space. The unfinished walkout basement is full of possibility with over 9' ceiling height (drywall is hung on ceilings). with the egress windows, there is good possibility to add a 4th bedroom in the basement. There is also a roughed-in bath as well. An added upgrade/update is the extra large concrete patio added in backyard....great for entertaining or relaxing. There is also a large deck with unique feature of space for your grill! The subdivision also has a wonderful playground and pool!! There is a security system presently in the home as well. See agent notes. Conveniently located near stores, restaurants, expressway and everything you will need!
Location
State KY
County Shelby
Direction From I64, take KY-53N/Mt Eden Rd toward Shelbyville approximately 1/2 mile to Osprey Cove Ave. Take a left on Osprey Cove Ave/ St Regis Drive for .4 miles. Turn right onto Mary Crest and in .1 miles turn left onto Firestone Way. House is on the left.
Rooms
Basement Unfinished, Walkout Unfinished
Interior
Heating Forced Air
Cooling Central Air
Fireplace No
Exterior
Exterior Feature Patio, Deck
Parking Features Attached, Entry Front
Garage Spaces 2.0
View Y/N No
Roof Type Shingle
Garage Yes
Building
Story 2
Foundation Poured Concrete
Structure Type Wood Frame,Stone,Vinyl Siding
Schools
School District Shelby
Read Less

Copyright 2025 Metro Search, Inc.




