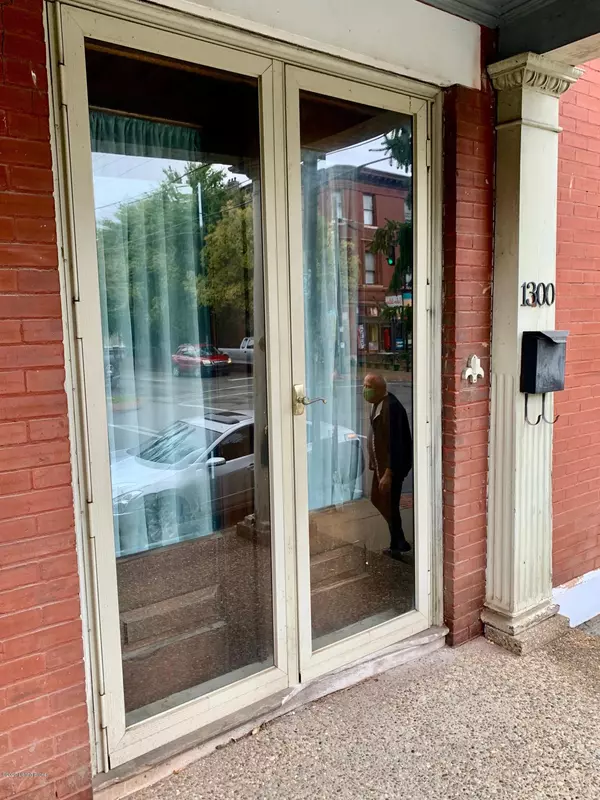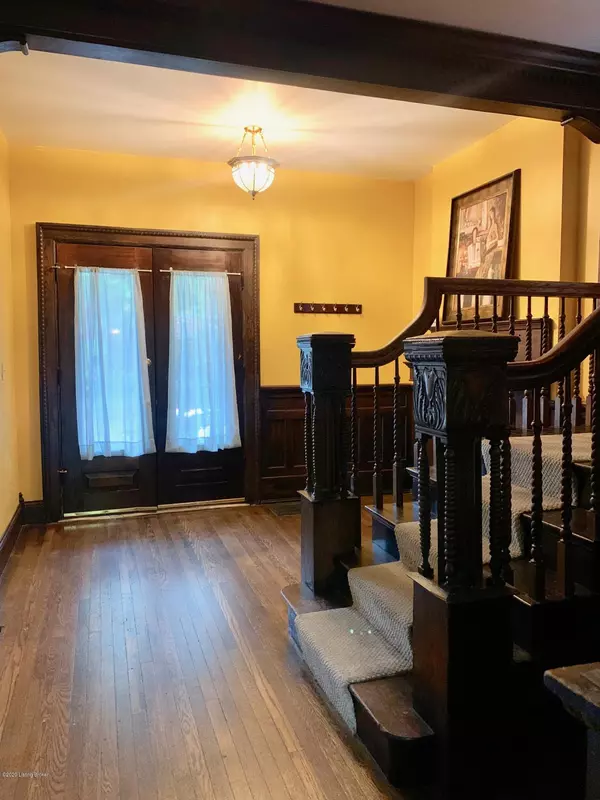For more information regarding the value of a property, please contact us for a free consultation.
1300 S Brook St Louisville, KY 40208
Want to know what your home might be worth? Contact us for a FREE valuation!

Our team is ready to help you sell your home for the highest possible price ASAP
Key Details
Sold Price $284,000
Property Type Single Family Home
Sub Type Single Family Residence
Listing Status Sold
Purchase Type For Sale
Square Footage 2,978 sqft
Price per Sqft $95
Subdivision Old Louisville
MLS Listing ID 1572351
Sold Date 03/18/21
Style Traditional
Bedrooms 3
Full Baths 3
HOA Y/N No
Abv Grd Liv Area 2,978
Originating Board Metro Search (Greater Louisville Association of REALTORS®)
Year Built 1900
Lot Size 2,178 Sqft
Acres 0.05
Property Description
Great Old Louisville opportunity. This nearly 3000 Sq. Ft. solid brick Victorian offers a variety of uses. Perfect for dual living situations with family members, roommates or potential owner-occupied Airbnb (with appropriate permit). High Victorian craftmanship with beautiful natural woodwork, yellow heart of pine flooring and natural wood fireplace mantels, pocket doors, Egg & Dart moldings along with finger moldings in baseboard corners. Enter the beautiful and stately entry foyer with sweeping natural staircase rising to the 2nd and 3rd floors. There are 3 generous areas on the first floor of which one has been used as a bedroom. There are 2 sizable closets on this floor along with a full bath with tub/shower enabling total 1st floor living. The rear of the home has a large kitchen with portable island which opens to family room or dining area (your choice). The kitchen offers slate flooring, white cabinetry, a Wolf gas range with commercial vent hood (not yet vented to exterior), a SUB-ZERO stainless refrigerator and stainless steel dishwasher. Out the back door is a covered patio along with brick and wrought iron enclosed courtyard for outdoor entertaining. The 2nd floor offers 2 bedrooms (1 w/o closet), a full bath with giant tub/shower combination, a family room, 3 additional original fireplace mantels and a 2nd kitchen. This kitchen is also open to living/dining area and has grey cabinetry and black appliances. There is an expansive 300 Sq. Ft. deck that opens off the rear of the 2nd floor for separate outdoor entertaining. There are also laundry hook-ups in the hall closet. On up to the 3rd floor where you will find the expansive primary ensuite with full bath (walk-in shower), double deep closet, bedroom and sitting room along with another fireplace mantel. The home has dual HVAC systems to ensure comfort on all 3 floors through out the seasons. There are also 2 hot water heaters, one in the basement and the other on the 2nd floor. The basement has approximately 1200 Sq. Ft. of unfinished space making for great storage. This home was last used as a rental bringing in $3200 per month with tenants paying their own gas, electric & water/sewer expenses.
Location
State KY
County Jefferson
Direction I-65 exit St Catherine - left on 1st, left on Ormsby to Brook (on corner of Brook and Ormsby)
Rooms
Basement Unfinished
Interior
Heating Forced Air, Natural Gas
Cooling Central Air
Fireplaces Number 7
Fireplace Yes
Exterior
Parking Features On Street
Fence Full
View Y/N No
Roof Type Other,Shingle
Porch Deck, Patio, Porch
Building
Lot Description Corner Lot, Sidewalk, Level, Storm Sewer
Story 3
Sewer Public Sewer
Water Public
Architectural Style Traditional
Structure Type Wood Frame,Brick
Schools
School District Jefferson
Read Less

Copyright 2025 Metro Search, Inc.




