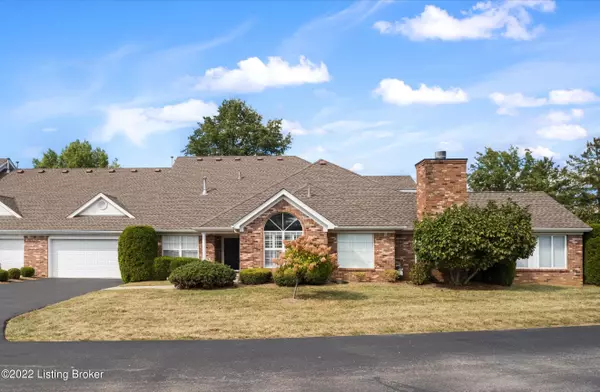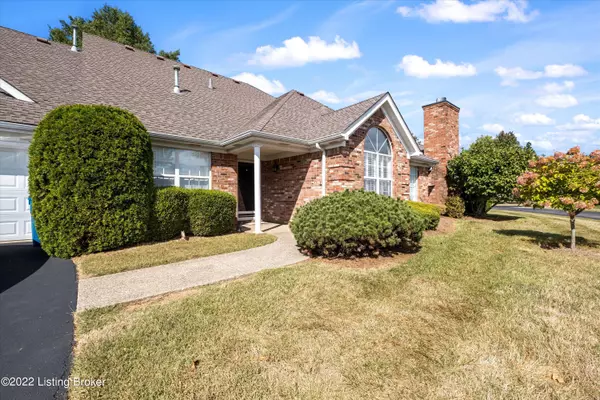For more information regarding the value of a property, please contact us for a free consultation.
4416 Buttonbush Glen Dr Louisville, KY 40241
Want to know what your home might be worth? Contact us for a FREE valuation!

Our team is ready to help you sell your home for the highest possible price ASAP
Key Details
Sold Price $325,000
Property Type Single Family Home
Sub Type Single Family Residence
Listing Status Sold
Purchase Type For Sale
Square Footage 2,269 sqft
Price per Sqft $143
Subdivision Springhurst
MLS Listing ID 1623247
Sold Date 12/22/22
Style Patio
Bedrooms 3
Full Baths 2
Half Baths 1
HOA Fees $880
HOA Y/N Yes
Abv Grd Liv Area 2,269
Originating Board Metro Search (Greater Louisville Association of REALTORS®)
Year Built 1998
Lot Size 5,662 Sqft
Acres 0.13
Property Description
Back on market after Buyer financing fell through! This is your second chance! If you've been searching for a blend of simple living and a desirable location, you've found it with this charming patio home in the Village of Tuxford of Springhurst. This private community is conveniently located near the Paddocks, expressways, and a plethora of restaurants and retail. You will have plenty of space and comfort in this well-maintained patio home which offers 3 bedrooms, 2.5 baths, and an attached 2-car garage. Through your covered porch and into a wide and bright foyer, you will be greeted with one of your first-floor bedrooms, as well as an oversized laundry room with extra storage and access to your attached, 2-car garage. You also have a half bathroom, conveniently located on this level for guests. You will be drawn to your spacious dining and living room area with vaulted ceilings, a gas fireplace and tons of natural light from architectural windows. The open layout of the living and dining area will provide plenty of room for your furniture, including extra space for a server or buffet. Your eat-in kitchen generously offers an abundance of cabinetry, an immense window filling the room with sun, and a large pass-through to the dining and living area so that the chef can engage in entertainment. Just beyond your living area is a closed-in, carpeted sunroom that provides the perfect spot to enjoy your morning coffee or tea. Your first floor primary bedroom has everything you need with a large bathroom with separate tub and shower, double vanities, separate water-closet and a huge walk-in closet with generous storage. Upstairs, you have your third bedroom, as well as a full bathroom, shared with a bonus room that can be used as a 4th bedroom, craft room, or whatever your heart desires. You also have access to your walk-in attic for additional storage. An added feature of this home is a new HVAC unit that is only a few months old, providing extra peace of mind. The Village of Tuxford maintenance fee covers insurance of the exterior structure and all exterior maintenance of the home and grounds, with exception to your personally added items. There is also an annual Springhurst HOA fee for the beautification of the open greenery and subdivision. As a Tuxford resident, you have an option to join the Springhurst Clubhouse which features a community pool, tennis courts, and more. Contact the HOA for details on the membership. This patio home is well-cared for and ready for you to make it your own. Welcome to the Village of Tuxford!
Location
State KY
County Jefferson
Direction N Hurstbourne Parkway or Westport Road to Springhurst Blvd to White Blossom Blvd. Turn on Buttonbush Glen (going east) and home is on the right
Rooms
Basement None
Interior
Heating Forced Air
Cooling Central Air
Fireplaces Number 1
Fireplace Yes
Exterior
Parking Features Attached
Garage Spaces 2.0
Fence Wood
View Y/N No
Roof Type Shingle
Porch Patio, Porch
Garage Yes
Building
Lot Description Covt/Restr, Level
Story 2
Foundation Slab
Sewer Public Sewer
Water Public
Architectural Style Patio
Structure Type Brick
Read Less

Copyright 2025 Metro Search, Inc.




