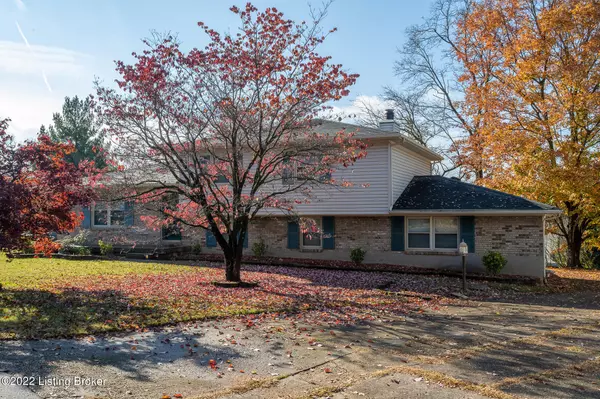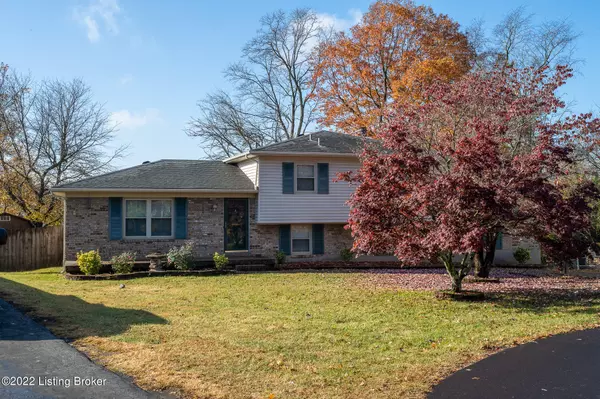For more information regarding the value of a property, please contact us for a free consultation.
8502 Image WAY Louisville, KY 40299
Want to know what your home might be worth? Contact us for a FREE valuation!

Our team is ready to help you sell your home for the highest possible price ASAP
Key Details
Sold Price $290,000
Property Type Single Family Home
Sub Type Single Family Residence
Listing Status Sold
Purchase Type For Sale
Square Footage 2,059 sqft
Price per Sqft $140
Subdivision Bronzewing Farms
MLS Listing ID 1625303
Sold Date 12/21/22
Style Quad-Level
Bedrooms 4
Full Baths 2
Half Baths 1
HOA Y/N No
Abv Grd Liv Area 1,384
Originating Board Metro Search (Greater Louisville Association of REALTORS®)
Year Built 1976
Lot Size 0.260 Acres
Acres 0.26
Property Description
Nestled down a private cul-de-sac adorned with mature trees in the Bronzewing Farms neighborhood, this 4-bedroom, 3-bathroom home with over 2,000 finished square feet checks all the boxes. The foyer greets you inside with fresh neutral paint you'll find carried throughout the home. Natural light adorns the spacious front living room equipped with beautiful laminate wood flooring. The sprawling eat-in kitchen has been custom designed with gorgeous cherry cabinetry featuring soft-close hinges/slides with pull out shelving, granite countertops, tile backsplash and crisp white appliances. The kitchen overlooks the lower level family room embellished with ceiling beams, laminate wood flooring, a wood burning fireplace with a neutral brick surround and a built-in bookcase. The lower level also includes one of the four bedrooms with double closets, a handsome half bathroom with a beautiful updated vanity and the entrance to the unfinished basement with potential to easily add finished square footage if desired. The additional bedrooms are located on the second floor which features brand new carpet throughout. The primary suite offers abundant closet space with one of the two closets being a walk-in and a private primary bathroom. The French doors in the family room lead to the modern back patio and fully fenced in yard. Additional features of the property include a 2-car rear entry garage and storage shed. All this and so much more in the highly sought after Jeffersontown location convenient to shopping, eateries and entertainment. Call today to schedule a private showing!
Location
State KY
County Jefferson
Direction From N. Hurstbourne Pkwy., turn left onto Watterson Trail, right onto Stony Brook Rd., right onto Image Way
Rooms
Basement Walkout Part Fin
Interior
Heating Electric, Forced Air
Cooling Central Air, Heat Pump
Fireplaces Number 1
Fireplace Yes
Exterior
Parking Features Attached, Entry Rear
Garage Spaces 2.0
Fence Full
View Y/N No
Roof Type Shingle
Porch Patio
Garage Yes
Building
Lot Description Cul-De-Sac
Story 2
Foundation Poured Concrete
Sewer Public Sewer
Water Public
Architectural Style Quad-Level
Structure Type Wood Frame,Brick Veneer
Schools
School District Jefferson
Read Less

Copyright 2025 Metro Search, Inc.




