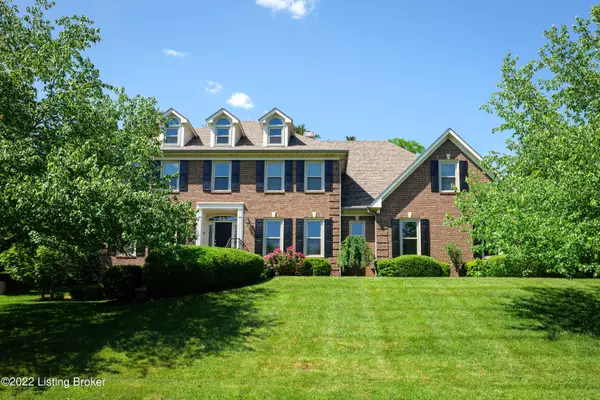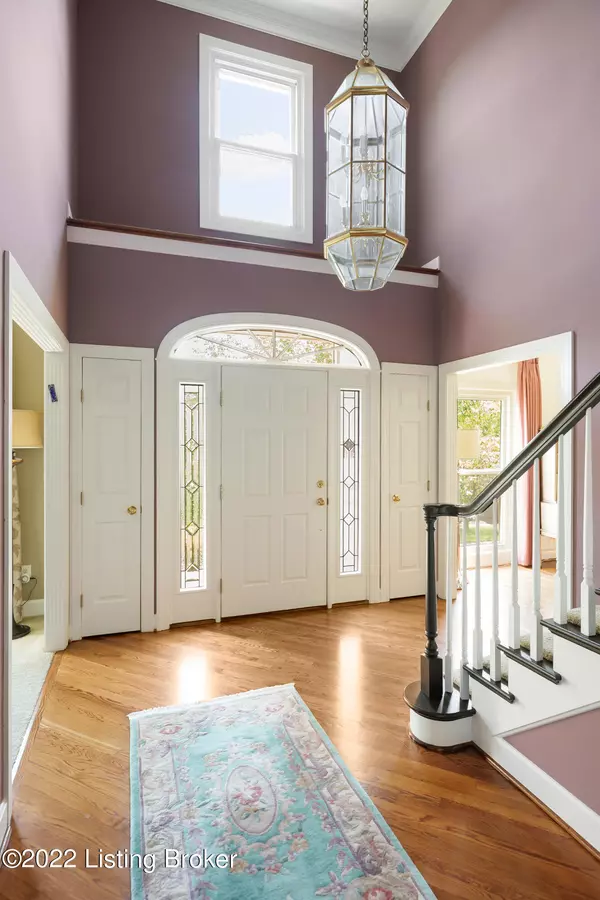For more information regarding the value of a property, please contact us for a free consultation.
7377 Wolfspring TRCE Louisville, KY 40241
Want to know what your home might be worth? Contact us for a FREE valuation!

Our team is ready to help you sell your home for the highest possible price ASAP
Key Details
Sold Price $615,000
Property Type Single Family Home
Sub Type Single Family Residence
Listing Status Sold
Purchase Type For Sale
Square Footage 4,485 sqft
Price per Sqft $137
Subdivision Wolfcreek
MLS Listing ID 1612565
Sold Date 07/20/22
Style Traditional
Bedrooms 5
Full Baths 5
HOA Fees $723
HOA Y/N Yes
Abv Grd Liv Area 3,715
Originating Board Metro Search (Greater Louisville Association of REALTORS®)
Year Built 1992
Lot Size 0.480 Acres
Acres 0.48
Property Description
Presenting a special opportunity to own a delightful, custom built, original owner, meticulously maintained home, located in the desirable Wolf Creek community where residents enjoy pool, playground and tennis court. A lovely entry foyer welcomes you, and then draws you into the natural light-filled living room and the formal dining room, all with hardwood floors that continue into the spacious, remodeled dine-in kitchen. There you'll find gleaming white cabinetry and counters, and GE Profile gas stovetop, oven, hood and dishwasher. You'll adore the handsome brick two-sided wood burning fireplace (with gas starter) located in the kitchen dining area, and which also warms the adjacent family room. The first floor bedroom (or office/den) is located next to the first floor full bath. The first floor laundry room is conveniently located near the kitchen. Upstairs you'll love the large, beautiful primary bedroom with comfortable sitting area and gas fireplace, and primary bath with whirlpool tub, shower and large closet. Also upstairs is an ensuite bedroom/ full bath, and another full bath accessed by hallway or via one of the 2 additional bedrooms, one of which is currently used as an office with skylight and lots of storage. The light-filled lower level family room expands the living spaces in this beautiful home, and also offers a cozy office/study, a fifth full bathroom, and a large cedar closet. Closets and storage spaces are plentiful in this home. The attached two-car garage with alcove for bicycles or gardening equipment is entered from the kitchen area. The wonderful deck across the back of the home, accessed from the kitchen, is the perfect spot to enjoy your time in the gorgeous, peaceful, tree-lined backyard with level play area. Lots of updates including roof, gutters, two HVAC systems and all new windows with transferable warranty.
Location
State KY
County Jefferson
Direction US 42 to Wolf Pen Branch (south), straight onto Green Spring Dr. right Wolfspring Dr. , right Wolfspring Trace OR Springdale Rd., right Wolfspring Dr., left on Street
Rooms
Basement Partially Finished
Interior
Heating Natural Gas
Cooling Central Air, Other
Fireplaces Number 3
Fireplace Yes
Exterior
Parking Features Attached, Entry Side
Garage Spaces 2.0
Fence None
View Y/N No
Roof Type Shingle
Garage Yes
Building
Lot Description Cleared
Story 2
Foundation Poured Concrete
Sewer Public Sewer
Water Public
Architectural Style Traditional
Structure Type Brick
Schools
School District Jefferson
Read Less

Copyright 2025 Metro Search, Inc.




