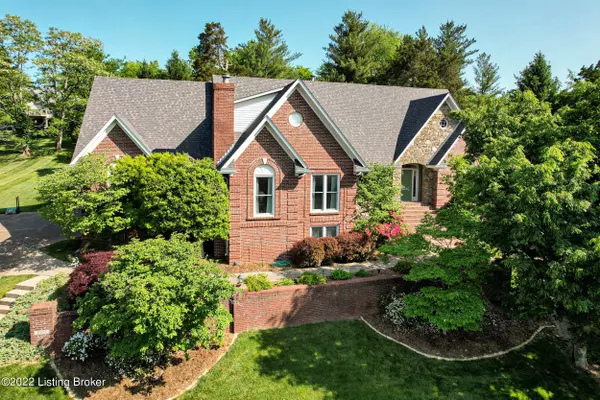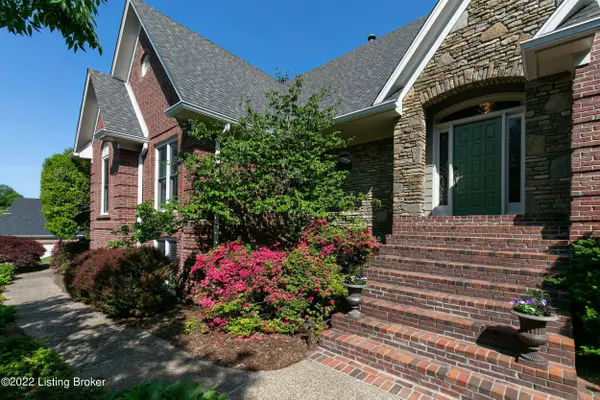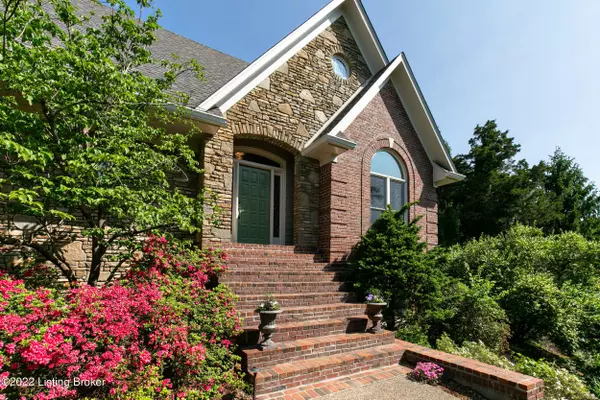For more information regarding the value of a property, please contact us for a free consultation.
7373 Wolfspring TRCE Louisville, KY 40241
Want to know what your home might be worth? Contact us for a FREE valuation!

Our team is ready to help you sell your home for the highest possible price ASAP
Key Details
Sold Price $650,000
Property Type Single Family Home
Sub Type Single Family Residence
Listing Status Sold
Purchase Type For Sale
Square Footage 5,206 sqft
Price per Sqft $124
Subdivision Wolfcreek
MLS Listing ID 1612497
Sold Date 07/15/22
Bedrooms 5
Full Baths 4
Half Baths 1
HOA Fees $1,107
HOA Y/N Yes
Abv Grd Liv Area 3,531
Originating Board Metro Search (Greater Louisville Association of REALTORS®)
Year Built 1992
Lot Size 0.560 Acres
Acres 0.56
Property Description
First time on the market since having been custom built for the current and only owners – this unique story and half is a must see located in the desirable Wolf Creek which includes a clubhouse, tennis court, playground, pool and swim team – Go Titans! Offering wonderful curb appeal with mature landscaping and beautiful stone this custom plan is unlike any other in Wolf Creek – the first floor is expansive offering a formal living room that is open to the very large dining room, both of which are flooded with natural light through the many windows including the large Palladian window in the formal living room. The entire first floor is decked out in wood trim - crown molding, chair rail, and wainscoting. The kitchen is spacious and includes many outstanding features such as Cambria countertops, built-in wall oven, built-in GE Advantium microwave, gas stove, travertine tile backsplash, pot filler, custom cabinets including a custom wood hood vent, up-lighting on the cabinet tops, large pantry with pullout drawers, built in trash compactor, large prep or serving island, and separate eating area with a vaulted ceiling. The separate eating area has a great view of the outdoors with large windows throughout. The family room, with its vaulted ceiling, custom built-ins, and stone fireplace, which is wood burning with a gas starter, is warm and inviting. The primary bedroom - space abounds with a separate sitting area near the second of three fireplaces, features a roomy walk-in closet with custom shelving and storage, and an en-suite bath which includes a fully tiled walk-in shower, large soaking tub, and a double sink vanity with marble top. Rounding out the first floor is a laundry room which provides access in and out via the garage as well as a half bath. At the top of the open stairwell is a bedroom with attached full bath, just down the hall is another bedroom with a nice built in desk area, access to another full bathroom with dual sink vanity is from the hallway as well as the third upstairs bedroom which is very spacious and includes a separate sitting room with pocket door and walk-in closet. At the end of the hall is a built in desk area with shelving great for a home office or homework and studying which includes a view of the family room below. The fully finished basement offers great entertaining space including an awesome bar/kitchenette area finished with granite counters that includes seating, a full size fridge/freezer, sink and dishwasher. This space is expansive and open with seating for watching a game and another separate sitting area for playing a game. Full-sized windows in the front of the basement offers natural light for several areas. Flooring is luxury vinyl plank which is easy to clean and maintain. The fifth bedroom is a great guest space and includes a gas fireplace. The full bath includes a fully tiled shower and a large vanity with additional storage. The basement has three closets and two unfinished areas for storage. The outdoor space offers a stamped concrete patio with plenty of space for separate sitting and eating areas. The entire property is professionally landscaped and includes many beautiful flowering plants and trees - dogwoods, azaleas, irises and more, all which is beautifully displayed via landscape lighting. Everything is kept beautiful with a sprinkler system that services the lawn as well as the planting beds. Electric pet fence covers the rear of the property. Home includes a three car garage and ample parking space. All of this and so much more; wired for music inside and outside, custom window treatments, newer windows, newer roof, gutters, carpet, paint - a well loved one owner home that has been continually cared for and updated - that is a must see!
Location
State KY
County Jefferson
Direction US42 to Wolf Pen Branch Rd to Green Spring Dr, right on Wolfspring Dr, right onto Wolfspring Trace - last house on the left, or, Brownsboro Rd at Husrsbourne Ln to Springdale Rd to Wolfcreek Pkwy, right onto Wolfspring Dr and left onto Wolfspring Trace - last house on the left
Rooms
Basement Walkout Finished
Interior
Heating Forced Air, Natural Gas
Cooling Central Air
Fireplaces Number 3
Fireplace Yes
Exterior
Exterior Feature Tennis Court
Parking Features Attached, Entry Side, Driveway
Garage Spaces 3.0
Fence Electric
View Y/N No
Roof Type Shingle
Porch Patio
Garage Yes
Building
Lot Description Cul-De-Sac, Covt/Restr, DeadEnd
Story 2
Sewer Public Sewer
Water Public
Structure Type Cement Siding,Vinyl Siding,Brick,Stone
Schools
School District Jefferson
Read Less

Copyright 2025 Metro Search, Inc.




