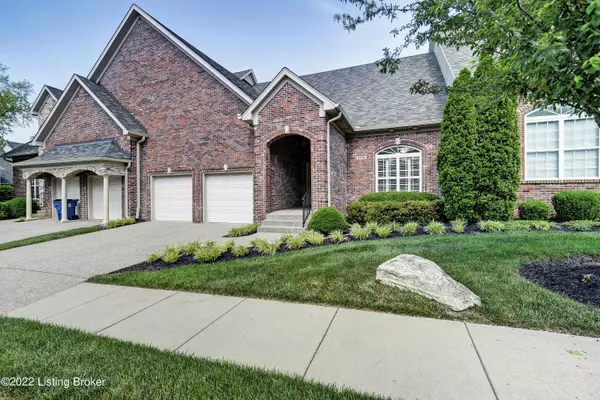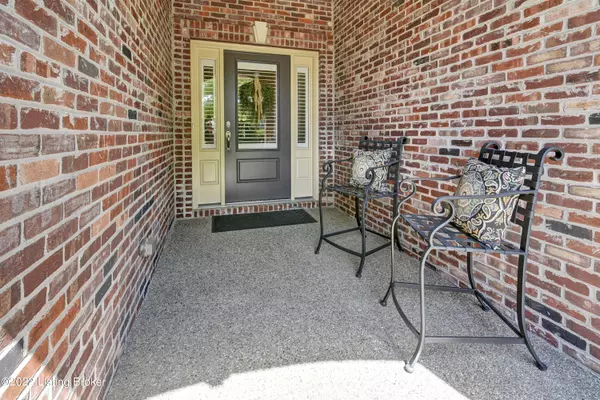For more information regarding the value of a property, please contact us for a free consultation.
3336 Ridge Brook Cir Louisville, KY 40245
Want to know what your home might be worth? Contact us for a FREE valuation!

Our team is ready to help you sell your home for the highest possible price ASAP
Key Details
Sold Price $450,000
Property Type Condo
Sub Type Condominium
Listing Status Sold
Purchase Type For Sale
Square Footage 1,923 sqft
Price per Sqft $234
Subdivision The Ridge At Old Henry
MLS Listing ID 1613821
Sold Date 07/07/22
Style Traditional
Bedrooms 2
Full Baths 2
HOA Y/N No
Abv Grd Liv Area 1,923
Originating Board Metro Search (Greater Louisville Association of REALTORS®)
Year Built 2006
Property Description
The Ridge at Old Henry is one of Louisville's most desired communities. Situated amongst a forest of trees and backing up to Floyd's Fork, this premier community offers a signature entrance, lush landscaping and meticulous lawns. It is both peaceful and beautiful. If you are looking for a truly carefree lifestyle, this might just be the place for you! This home has a wonderful open floor plan, plus every square inch you can see and feel the high-end quality products used to construct this amazing custom home. Although the home is 16 years old, you just might think it's brand new. There are numerous updates throughout and offers all your modern-day conveniences. Be sure to open doors and drawers in the kitchen as there are so many fun custom features you probably never even knew you needed. This kitchen will more than satisfy the home gourmet in your family. The giant island not only provides casual seating, it also houses several more cabinets for ample storage plus the expansive Corian counter top makes for a wonderful food prep area and breakfast bar. The top-of-the-line custom cabinets are solid hickory with dove tail joints and made locally by Mouser Custom Cabinetry. There are two pantries and a wonderful sized eating nook. This home also features one formal area that can be used as a dining room or a home office. The kitchen is open to the great room and both spaces have access to the lovely screened in patio. This home is perfect for entertaining a large crowd or a small intimate gathering. The updated Primary Suite is both luxurious and private. The lower level is ready to be custom finished by you should you desire. It features 9' ceilings to include all ductwork hidden in the rafters and is plumbed for a full bath. The spacious garage is oversized for a 2 car garage and there is a pull down staircase leading to floored attic space. Smoke Free, Pet Free, Radon Mitigation System, Screened in Concrete 18'x12' Patio, Upgraded Lighting and Fans, Kitchen Island is 62"x110", Custom Wood and Leaded Glass Front Door, All surfaces are high end Corian with no seam Corian sinks, Humidifier, Spray Foam Insulation. HOA $331 per month include Master Insurance, (You will save thousands as you will only need a condo policy), Trash pick up, Water, Exterior Lawn Maintenance, Roof & Roof Leaks, Snow Removal, and maintenance of all Common Areas.
Location
State KY
County Jefferson
Direction I-265 to Old Henry Exit, Go North, Right into subdivision.
Rooms
Basement Unfinished
Interior
Heating Forced Air, Natural Gas
Cooling Central Air
Fireplaces Number 1
Fireplace Yes
Exterior
Parking Features Attached, Entry Front, Driveway
Garage Spaces 2.0
View Y/N No
Roof Type Shingle
Porch Screened Porch, Patio
Garage Yes
Building
Lot Description Sidewalk, Level
Story 1
Foundation Poured Concrete
Sewer Public Sewer
Water Public
Architectural Style Traditional
Structure Type Brick
Read Less

Copyright 2025 Metro Search, Inc.




