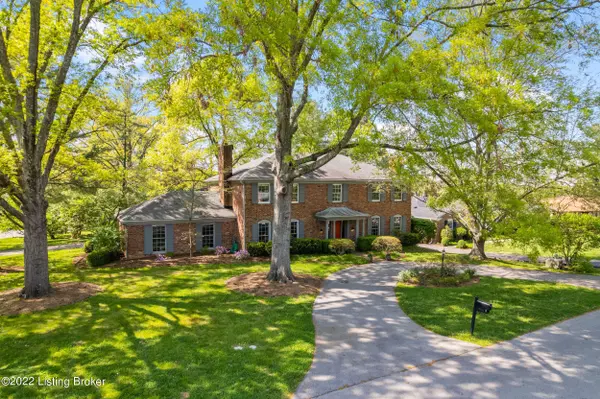For more information regarding the value of a property, please contact us for a free consultation.
6101 Innes Trace Rd Louisville, KY 40222
Want to know what your home might be worth? Contact us for a FREE valuation!

Our team is ready to help you sell your home for the highest possible price ASAP
Key Details
Sold Price $710,000
Property Type Single Family Home
Sub Type Single Family Residence
Listing Status Sold
Purchase Type For Sale
Square Footage 3,912 sqft
Price per Sqft $181
Subdivision Glenview Acres
MLS Listing ID 1610933
Sold Date 06/06/22
Bedrooms 3
Full Baths 3
Half Baths 1
HOA Fees $525
HOA Y/N Yes
Abv Grd Liv Area 3,172
Originating Board Metro Search (Greater Louisville Association of REALTORS®)
Year Built 1969
Lot Size 0.470 Acres
Acres 0.47
Property Description
This beautifully remodeled colonial in Glenview Acres is perfectly situated on a flat corner lot among mature trees. The stunning kitchen remodel by Brandford T. Newhall construction was designed by Thomas Kute to incorporate the outdoors. The eat-in breakfast bar has prep space and a center island with additional seating. A wall of windows and French doors provide gorgeous views of the outdoor entertaining space and park-like back yard. The breakfast area, flanked by cabinets, is a warm and practical living space next to the butler's pantry and office. To the right of the welcoming foyer, there is a light-filled living room which opens to the formal dining room and to the left is a family room with a wall of built -in bookshelves. A fabulously functional drop zone area and half bath are conveniently located just off of the attached garage. This former 4-bedroom home was thoughtfully redesigned to expand the primary suite and a laundry room upstairs. The primary suite has a lovely bath, custom closet, and a flex room currently used as a workout space. The two remaining bedrooms are spacious with large closets. The lower level features a family room, another flex room with a closet, a full bath and an abundance of storage. Other features and benefits of this highly desirable property include: three fireplaces, hardwood flooring, front and rear irrigation, 2 x 30 amp/220 volt outlets in the garage, a 10kW Generac backup generator and a tankless water heater.
Location
State KY
County Jefferson
Direction US HWY 42 or River Road to Lime Kiln to Innes Trace Road
Rooms
Basement Partially Finished
Interior
Heating Forced Air, Natural Gas
Cooling Central Air, MiniSplit/Ductless
Fireplaces Number 3
Fireplace Yes
Exterior
Exterior Feature Porch, Deck
Parking Features Attached, Entry Rear
Garage Spaces 2.0
Fence Privacy, Partial, Wood
View Y/N No
Roof Type Shingle
Garage Yes
Building
Lot Description Cul De Sac, Cleared, Level
Story 2
Foundation Poured Concrete
Structure Type Brk/Ven,Fiber Cement
Schools
School District Jefferson
Read Less

Copyright 2025 Metro Search, Inc.




