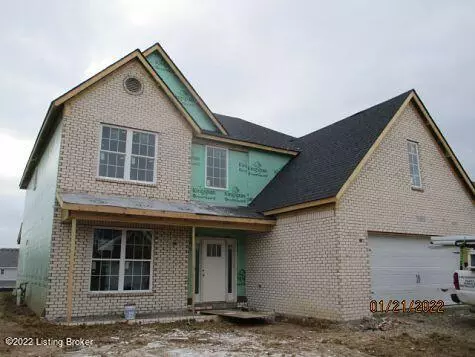For more information regarding the value of a property, please contact us for a free consultation.
16608 Rockcrest View Ln Louisville, KY 40245
Want to know what your home might be worth? Contact us for a FREE valuation!

Our team is ready to help you sell your home for the highest possible price ASAP
Key Details
Sold Price $487,300
Property Type Single Family Home
Sub Type Single Family Residence
Listing Status Sold
Purchase Type For Sale
Square Footage 3,021 sqft
Price per Sqft $161
Subdivision Wyndover Hills
MLS Listing ID 1607101
Sold Date 05/03/22
Bedrooms 4
Full Baths 3
Half Baths 1
HOA Fees $560
HOA Y/N Yes
Abv Grd Liv Area 3,021
Originating Board Metro Search (Greater Louisville Association of REALTORS®)
Year Built 2022
Lot Size 10,890 Sqft
Acres 0.25
Property Description
This is the Spencer ll B, a popular plan with the primary bedroom suite on the first floor. This home has lots of second story living space, with three upstairs bedrooms, two baths, and a large media/game room.
The family room has a two-story ceiling, two stories of windows overlooking the rear yard, and an inside chase fireplace with an adjacent bookcase. A railed catwalk on the second floor overlooks the family room and two-story foyer. Nine-foot ceilings are standard on the first floor. The primary bedroom includes a trey ceiling and large bay window overlooking the rear yard. A luxury bath is standard and includes a 42'' x 72'' garden tub with tile surround, a 4' x 3' 10'' fully tiled separate shower, and a double bowl vanity. The 2nd upstairs hall bath is designed for shared us with a door between the vanity area and the tub/shower and commode area. This Spencer ll has a third full bath located on the second floor between bedrooms 2 and 3.
In addition, there is a 12' x 12' covered patio. The B front elevation design features a covered entry and hip roof. Call the listing agent for more details.
Location
State KY
County Jefferson
Direction I-265N to Shelbyville Road. East to left on Rockcrest Way. Immediate Right on Wyndover Trace. Left on Belden Trail. Left on Spitfire Lake Path.
Rooms
Basement None
Interior
Heating Forced Air, Natural Gas
Cooling Central Air
Fireplaces Number 1
Fireplace Yes
Exterior
Exterior Feature Patio
Parking Features Attached, Entry Front
Garage Spaces 2.0
Fence None
View Y/N No
Roof Type Shingle
Garage Yes
Building
Lot Description Sidewalk
Story 2
Foundation Concrete Blk
Structure Type Wood Frame,Brk/Ven,Vinyl Siding
Read Less

Copyright 2025 Metro Search, Inc.




